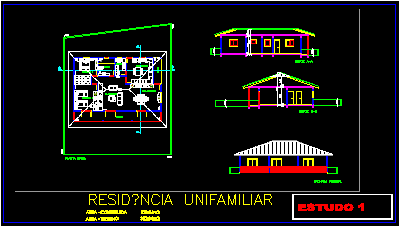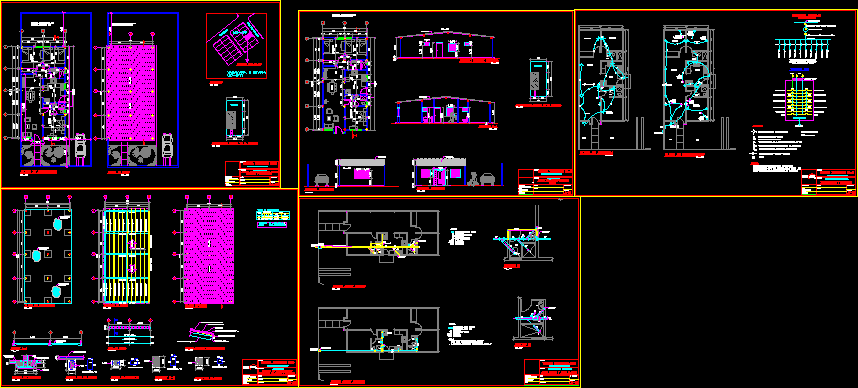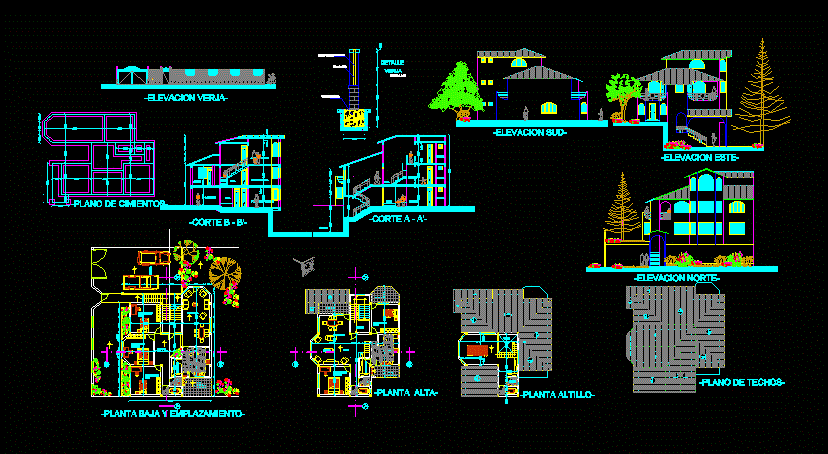House – 150 M2 DWG Section for AutoCAD
ADVERTISEMENT
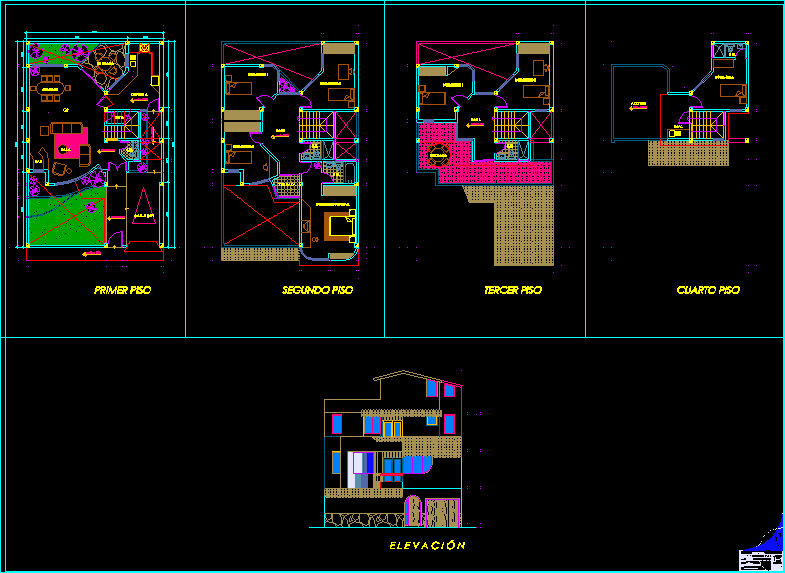
ADVERTISEMENT
House – 150 m2 – Plants – Sections – Elevations
Drawing labels, details, and other text information extracted from the CAD file (Translated from Spanish):
student :, subject :, date :, scale :, sheet, flat :, teacher :, private university san pedro filial cajamarca, cadista :, jopezaly, arq. mario tejada, salazar limay joan, analysis necoclasicos architectural elements, escula of architecture and urbanism, dining room, s a l a, c o c a n, b a r, t e r r a z a, c a r – p o r t, d e p., s. h., master bedroom, h a l l, dorm. serv., a z o t a a, l a v., first floor, second floor, third floor, fourth floor, e l v a c i, n, distribution, owner., mr. chavez, housing analysis, housing project
Raw text data extracted from CAD file:
| Language | Spanish |
| Drawing Type | Section |
| Category | House |
| Additional Screenshots |
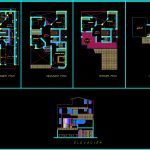 |
| File Type | dwg |
| Materials | Other |
| Measurement Units | Metric |
| Footprint Area | |
| Building Features | |
| Tags | apartamento, apartment, appartement, aufenthalt, autocad, casa, chalet, dwelling unit, DWG, elevations, haus, house, logement, maison, plants, residên, residence, section, sections, unidade de moradia, villa, wohnung, wohnung einheit |



