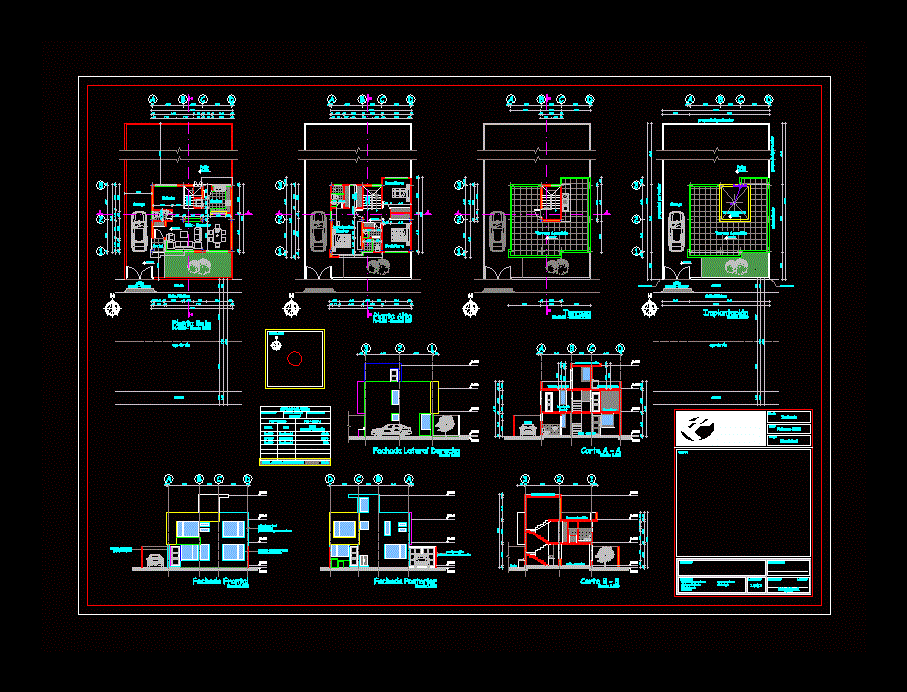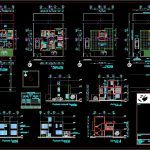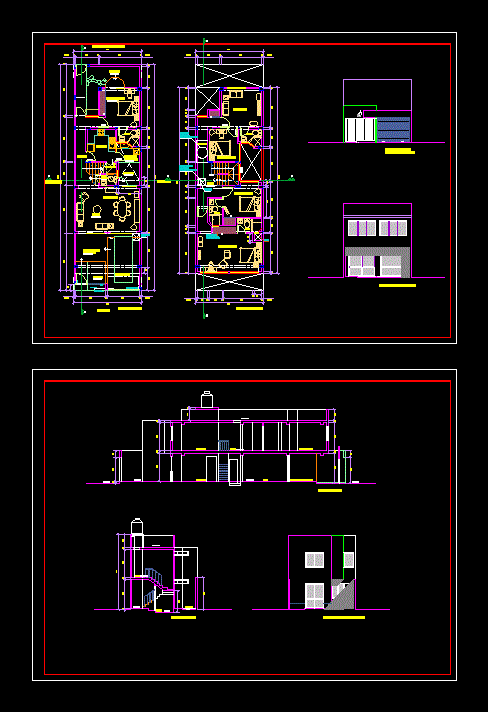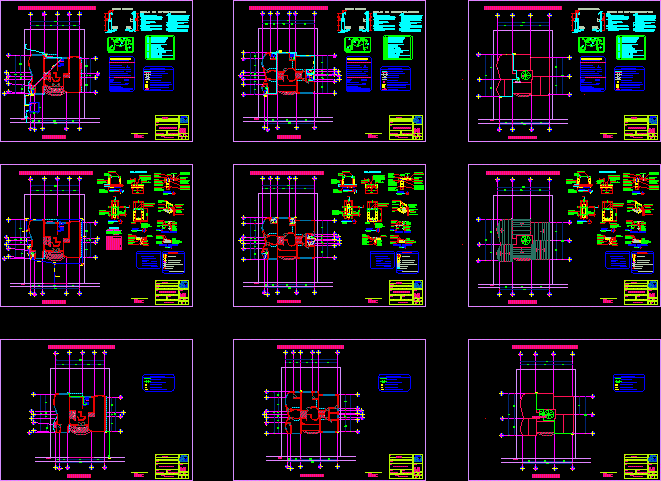House 150 Sqm DWG Section for AutoCAD

Terraced house to adjacent land – plant – sections – views
Drawing labels, details, and other text information extracted from the CAD file (Translated from Spanish):
ground floor, studio, private property, factory line, front facade, metal gate, anticorrosive enamel paint, clear aluminum windows, enamel paint, wooden doors, living room, kitchen, patio, garage, portal, sidewalk, public street , access, pedestrian – vehicular, axis of track, top floor, bedroom, master, dressing room, terrace, accessible terrace, implantation, inaccessible terrace, adjoining, – architectural plants, stamps :, owner :, project :, fabio ochoa c., architect, sheet no :, scale :, date :, drawing :, indicated, miguel santi, contains :, – cuts and facades, – implementation, – location, – table of areas, – symbology, vertical plaster, smooth paste, latex paint for exteriors, right side façade, rear façade, b – b cut, a – a cut, box of areas, zoning:, level, use, area, construction, total construction area, land area :, net density :, residential, location:
Raw text data extracted from CAD file:
| Language | Spanish |
| Drawing Type | Section |
| Category | House |
| Additional Screenshots |
 |
| File Type | dwg |
| Materials | Aluminum, Wood, Other |
| Measurement Units | Metric |
| Footprint Area | |
| Building Features | Deck / Patio, Garage |
| Tags | adjacent, apartamento, apartment, appartement, aufenthalt, autocad, casa, chalet, dwelling unit, DWG, haus, house, land, logement, maison, plant, residên, residence, section, sections, unidade de moradia, views, villa, wohnung, wohnung einheit |








