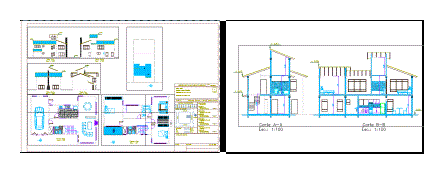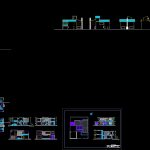House 2 Floors DWG Block for AutoCAD
ADVERTISEMENT

ADVERTISEMENT
Accommodation 2 floors. Planes plants; views.
Drawing labels, details, and other text information extracted from the CAD file (Translated from Spanish):
made by coconut, municipal approval, municipality of san carlos de bariloche, location sketch, plane no .:, north, expte :, cpiayt., scale :, cadastral data, owner :, address :, project :, address :, calculation :, black river, signature, surface, aim, free, work :, destination :, property of :, location :, roof – courts, single-family housing, sr., new, detached house, rocio saavedra, plants, cuts and views, anasagasti, e’lordi, ruiz moreno, j. Fagniano, San Carlos de Bariloche, Luis Castillo Castillo Montiel
Raw text data extracted from CAD file:
| Language | Spanish |
| Drawing Type | Block |
| Category | House |
| Additional Screenshots |
 |
| File Type | dwg |
| Materials | Other |
| Measurement Units | Metric |
| Footprint Area | |
| Building Features | |
| Tags | 2 floors, accommodation, apartamento, apartment, appartement, aufenthalt, autocad, block, casa, chalet, dwelling unit, DWG, floors, haus, house, logement, maison, PLANES, plants, residên, residence, unidade de moradia, views, villa, wohnung, wohnung einheit |








