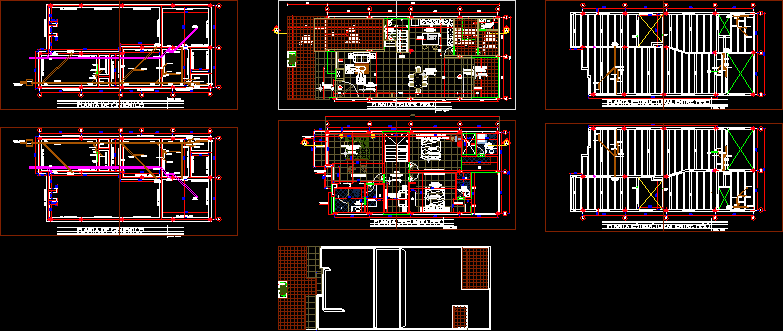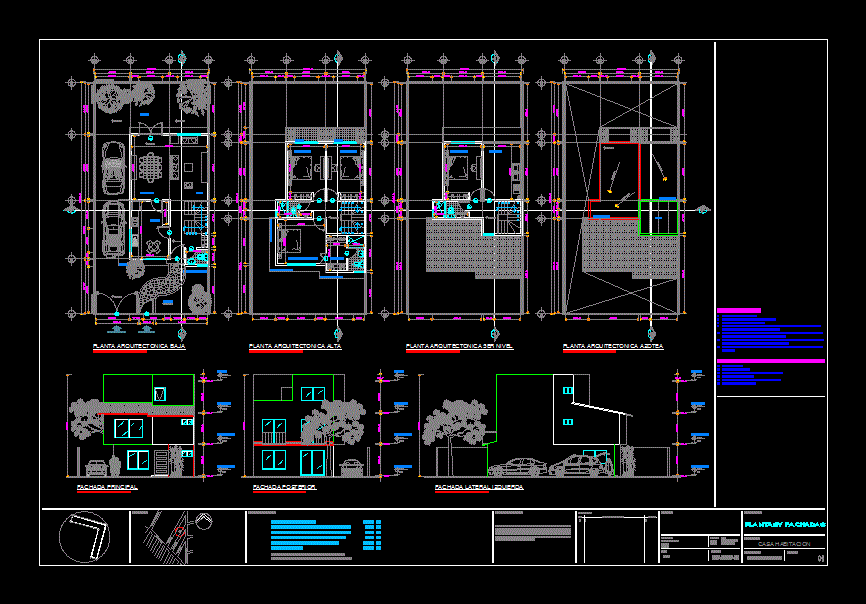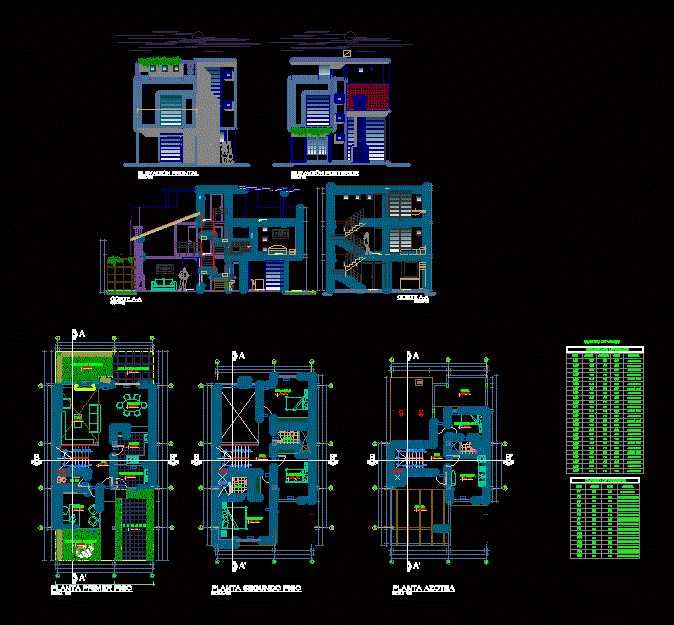House 2 Floors DWG Block for AutoCAD
ADVERTISEMENT
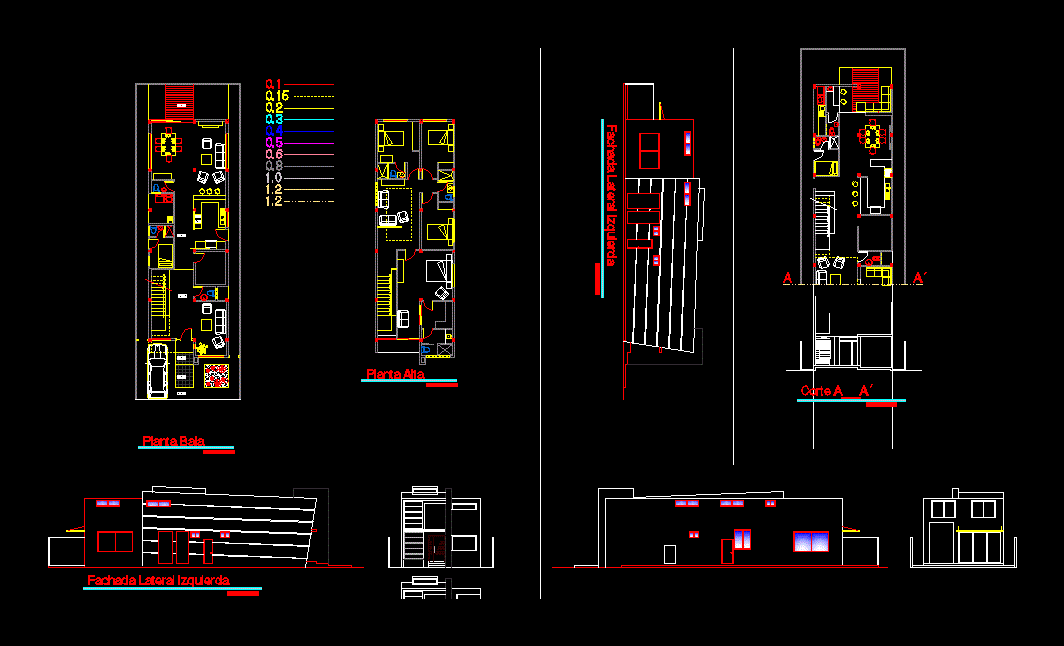
ADVERTISEMENT
linear and modern design of a house of 2 floors; in an area of ??243 m2 and 136 m2 of contruction; the ground floor consists of 2 rooms; study; room; dining room; kitchen and bedroom service. The upper floor consists of 4 bedrooms including the master bedroom and a TV room.
Drawing labels, details, and other text information extracted from the CAD file (Translated from Spanish):
left, location and implantation, upper floor, ground floor, left side facade, main facade, kitchen, bathroom, dining room, family room, studio, d. service, room, income, c. pump, laundry, master bedroom, rear facade, front facade, right side facade
Raw text data extracted from CAD file:
| Language | Spanish |
| Drawing Type | Block |
| Category | House |
| Additional Screenshots |
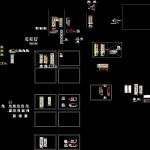 |
| File Type | dwg |
| Materials | Other |
| Measurement Units | Metric |
| Footprint Area | |
| Building Features | |
| Tags | apartamento, apartment, appartement, area, aufenthalt, autocad, block, casa, chalet, consists, Design, dome, dwelling unit, DWG, Family, floor, floors, ground, haus, home, house, house room, linear, logement, maison, modern, residên, residence, single, unidade de moradia, villa, wohnung, wohnung einheit |



