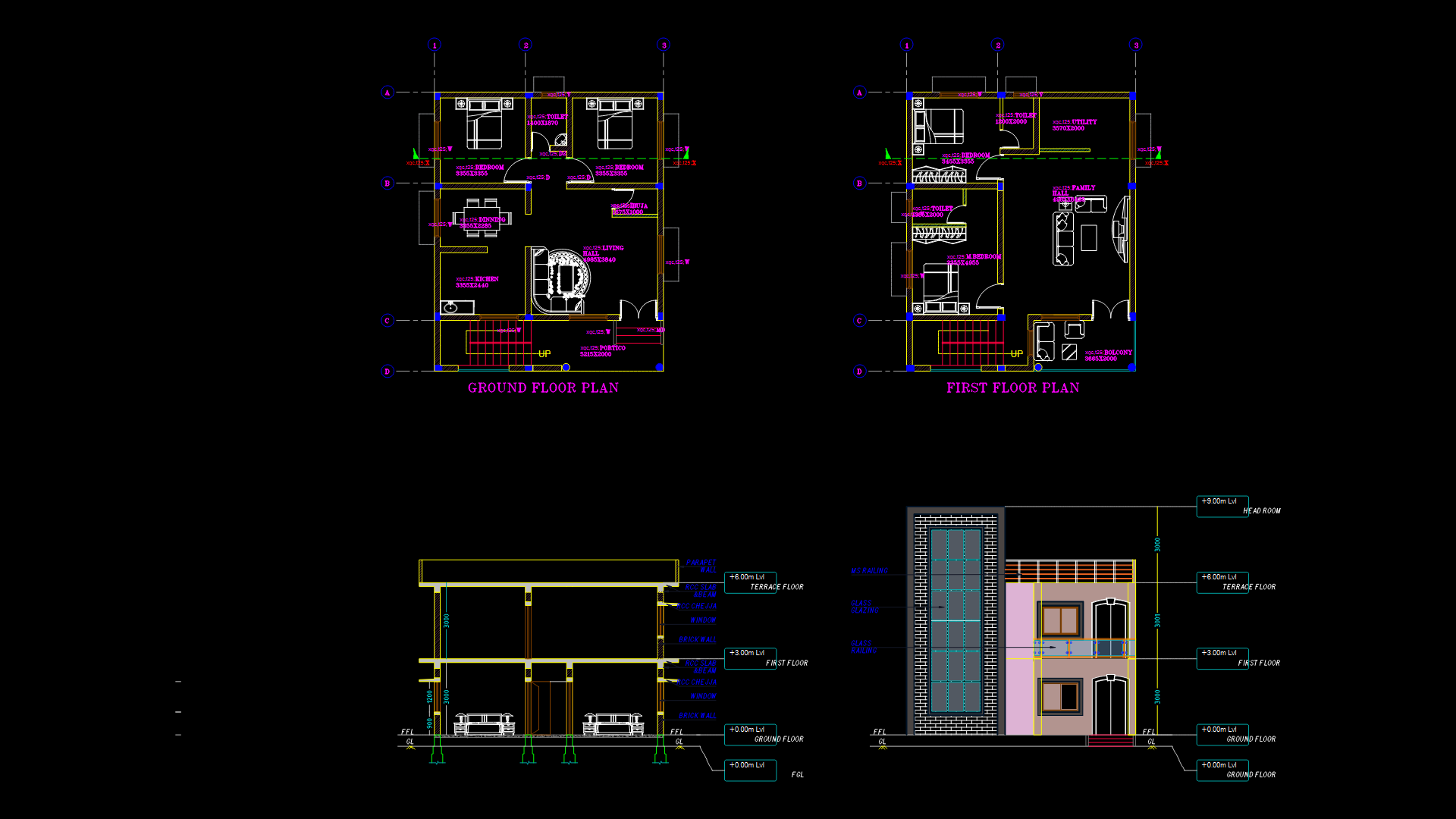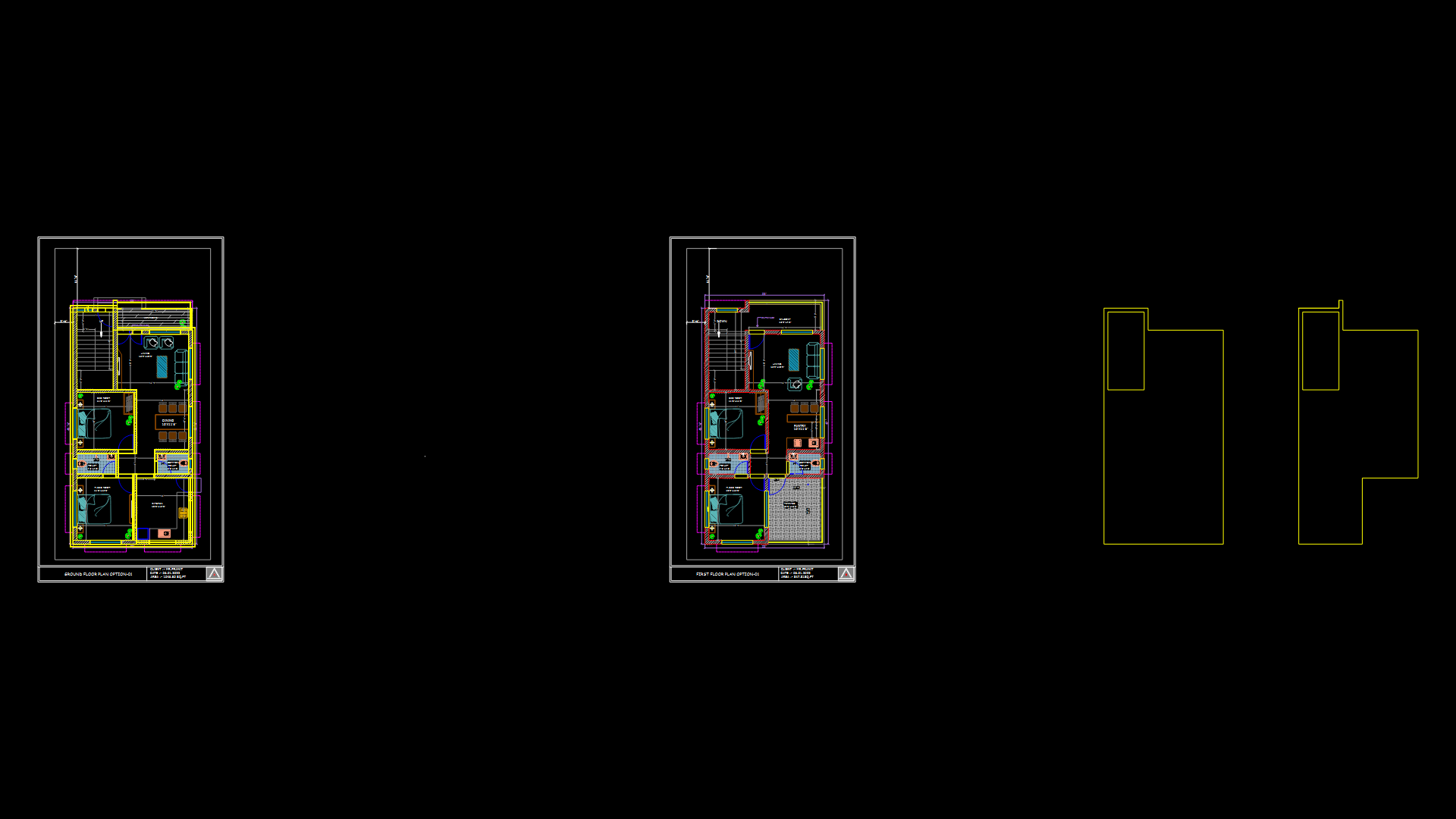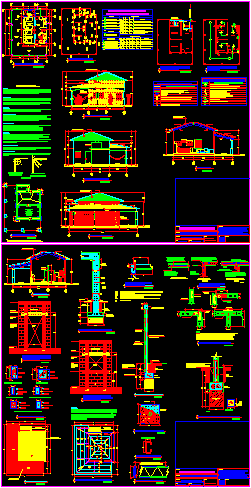House 2 Floors DWG Detail for AutoCAD
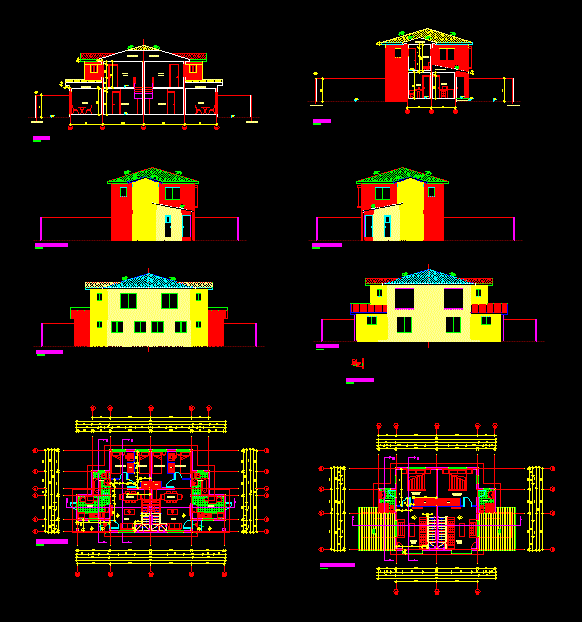
Plane paired architecture of a two-story house. It has everything, elevations, plants, cuts, details and dimensions.
Drawing labels, details, and other text information extracted from the CAD file (Translated from Spanish):
kitchen, living room, bedroom, master, living, dining room, flat location, pend., covered floor, court c-c ‘, court a-a’, court b-b ‘, west elevation, south elevation, north elevation , east elevation, professional institute, frame friz n., denni elgueta or., observations, educational, architectural and structural drawing, semi-detached house, digital representation, indicated, – the measures expressed in cm., floor first floor, date, note, student, teacher, modifications, project, film, content, surface, format, scale, section, general notes, subject, floor second floor, surface box, flat location, elevations, cuts, interspace, path san juan, the palquial, street recreation , the peumos, quillayes, the, terrain surface plant, mediating axis, surface box, areá, second floor surface plant, first floor surface plant, calculation of built surface, total, first floor, second floor, foundation ha, stucco, sobrecimiento, brick or princess titan, beveled mezzanine, aluminum window line stall, beam h.a., channel water rain pvc, tapacan, machiembrado, mooring hearth, leveling foam sealed air, structural terciado
Raw text data extracted from CAD file:
| Language | Spanish |
| Drawing Type | Detail |
| Category | House |
| Additional Screenshots |
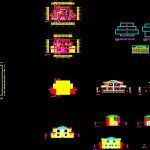 |
| File Type | dwg |
| Materials | Aluminum, Other |
| Measurement Units | Metric |
| Footprint Area | |
| Building Features | |
| Tags | apartamento, apartment, appartement, architecture, aufenthalt, autocad, casa, chalet, cuts, DETAIL, details, dimensions, dwelling unit, DWG, elevations, floors, haus, house, logement, maison, paired, plane, plants, residên, residence, story, two floors, unidade de moradia, villa, wohnung, wohnung einheit |
