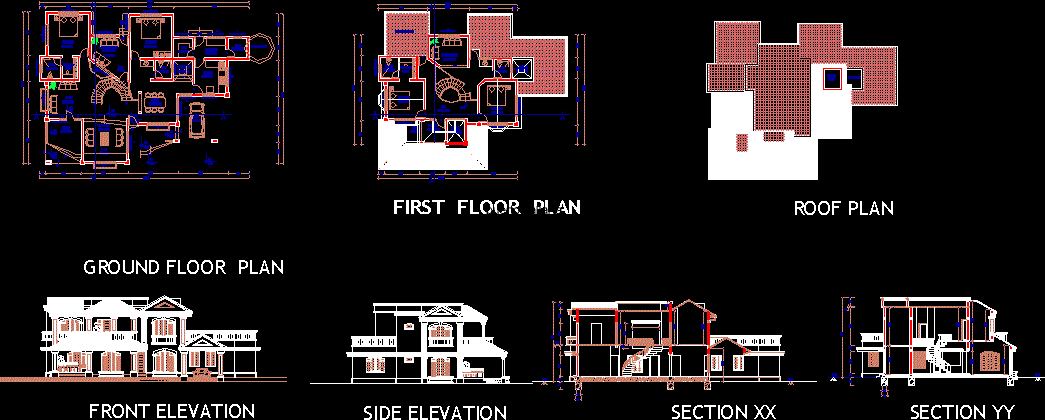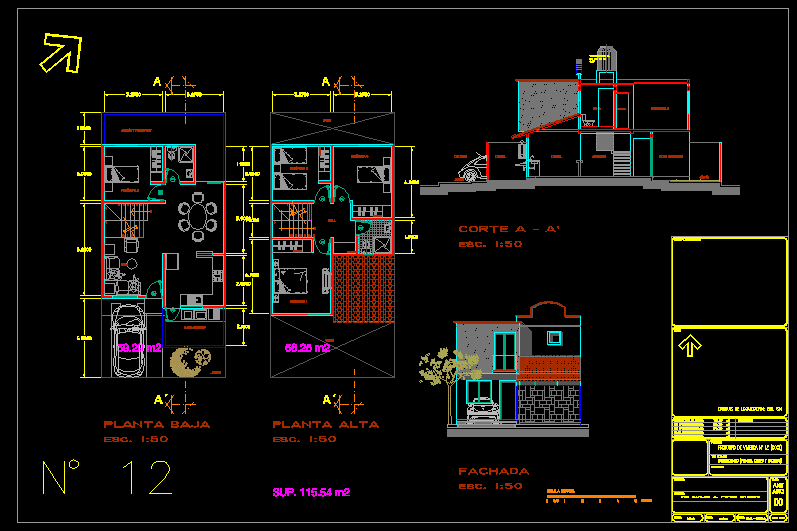House 2 Floors Loft DWG Plan for AutoCAD

Plants; cuts, elevations, surface box, electrical plans, memory load and protection
Drawing labels, details, and other text information extracted from the CAD file (Translated from Spanish):
bathroom, cl., kitchen, dining room, loft, main boundary axis, living room, closet, claudio lobato urrutia, location, commune: san bernardo, street: victoria, final project, home drinking water installation project, victoria, freire, project informative certificate of reception no date signature company of sanitary services, signatures, walnuts, sor camila, lamina, mqlv, kitchen, garden key, reduction of diameter, stopcock, hot water projected pipe, cold water projected pipe, symbolism, connection pvc to copper, plant, matrix, house h, summary, expenditure table installed by house, artifact quantity qti total, first stage, second stage, map, deleted, calculation of rap, cold water solution, hot water solution, map calculation , llj, rap detail, first stage, second stage, elevation, to ____________________ b ____________________ c ____________________, total expense table in stalado, house g, house f, mlav, third stage, third stage, start the work the verification of the levels in, verify the feasibility of the plan., land., to start the construction of the work to rethink, the solution of the present project so, instructions of the manufacturer., sanitary white union anger, installed according to the, notes:, designer., with approval of the ito, architect and the, dss certificate No., are artifacts, date, data u.d., collector, symbology, projected pipe, projected camera, table u.e.h., artefact amount total ueh, detail domiciliary union, closing line, home inspection camera, matrix a. p., victory street axis, home sewer installation project, cpt, finished floor level, ground level, floor level, third stage, first level, surface calculation scheme, second livelihood, surface table, roof, projection, plant , third level – loft, patio, desk, living room, axis boundary, east elevation, south elevation, tda, living, attic, unilinear diagram, tp, ts, lighting load box house f, command together tda, cto. nº, r.n.t, phase, lighting and plugs kitchen, plugs, lighting, t.p.r, nya, duct, cond., diam., type, channeling, dif., auto, circuit protection, cte. total, pot. total kw, total pts. cons., equipment fl., arr. emp. ground of protection bt, arr. emp. metal self-supporting box, summary table of loads, house, total
Raw text data extracted from CAD file:
| Language | Spanish |
| Drawing Type | Plan |
| Category | House |
| Additional Screenshots |
|
| File Type | dwg |
| Materials | Other |
| Measurement Units | Metric |
| Footprint Area | |
| Building Features | Garden / Park, Deck / Patio |
| Tags | apartamento, apartment, appartement, aufenthalt, autocad, box, casa, chalet, cuts, dwelling unit, DWG, electrical, elevations, floors, haus, house, load, loft, logement, maison, memory, plan, plans, plants, protection, residên, residence, surface, unidade de moradia, villa, wohnung, wohnung einheit |








