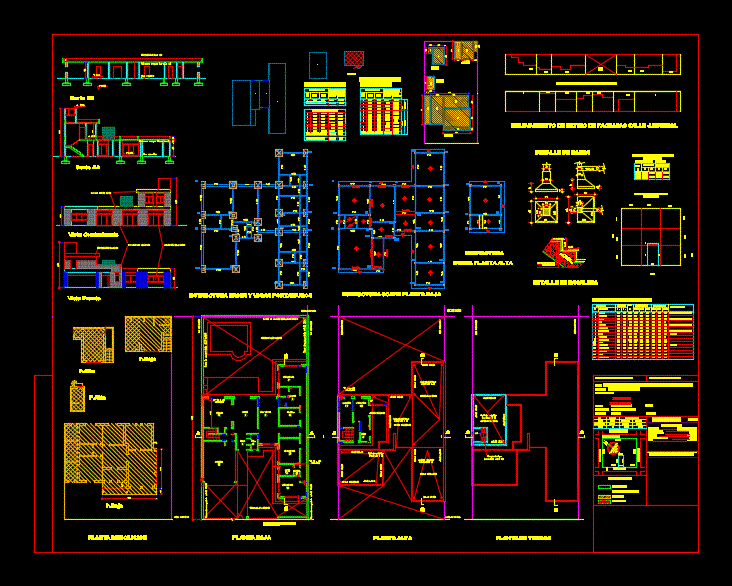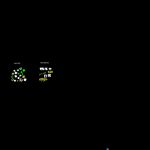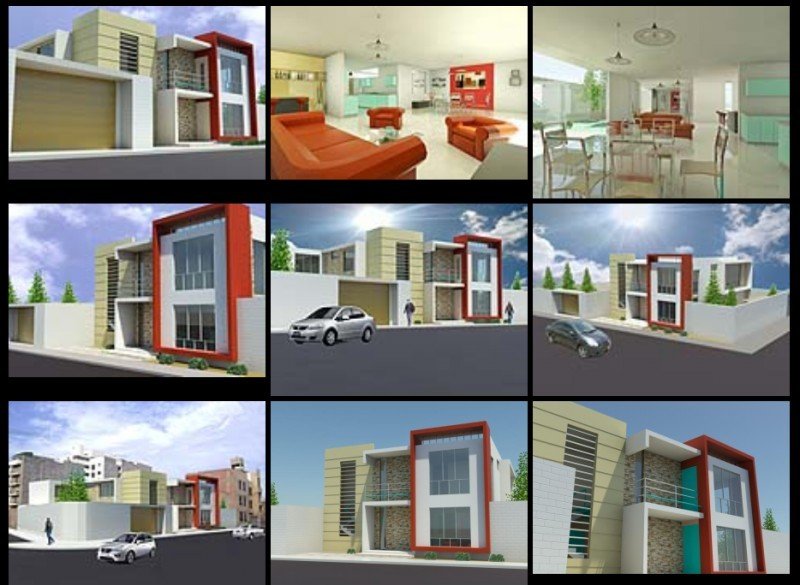House 2 Levels – 4 Bedrooms DWG Section for AutoCAD

Plant – sections – details – dimensions – equipment
Drawing labels, details, and other text information extracted from the CAD file (Translated from Spanish):
local, elevation, plant, willow, false eucalyptus, eucalyptus, areca palm, ash or chicala, pink guayacan, yellow guayacan, cypress, colombian pine, alder, african tulip, fenix palm, payanesa palm, cuban palm, zancona palm, walnut, oak, alamo, urapan, cedar, ox hull, yarumo, ficus, guamo, detail of bases, palm trees, bushes, pots, cover, surfaces, balance of surfaces, total top floor, measures, to be built, —– —, destination, local, kitchen, living, toilet, play room, garage, hall, bedroom, bathroom, coef., ventilation, lighting and ventilation sheet, sup., measures, nec., proy., lighting, – —-, observation, ——————————————, dressing, ——, before bathroom, laundry, without permission to demolish, to build cub., to demolish, to demolish without permission, free, from the land, references., the approval of the plans does not imply the, the habilitation of the property yo premises, apple, property of :, moron, villa sarmiento, housing single family, with municipal history, to build and demolish, section, location :, party :, lot, street :, xxx, district, destination :, work :, zoning, plot, sewer, sanitary services, water cte si, scale:, rma-re, nº: xxx, xxxxxx, xxxxxxxx, xxxxxxxxx, location, xxxxxxxxxx, to demolish, without permission, dressing room, toilet, bathroom, a.bathroom, municipal line, median axis, fence and regulatory lane, plant demolition, ground floor, top floor, rooftop floor, front view, back part view, bb cut, aa cut, seat mortar, staircase, reinforced concrete, ceramic floor, free center of apple., demonstration form, sup.del terra:, fos, fot, area, projected, fot and fos, necessary, p.alta, p.baja, pool, total ground floor, total to build, ——-, demolition, total to be demolished , approved, without permission, inverted, structure bases and beams portamuros, structure on ground floor, structure, on top floor, removal survey street facades j.marmol, tensor, stair detail, water tank, aluminum carpentry, stone cladding, fine lime plaster, fine lime plaster, ceiling lime fine plaster, ceramic floor, ceramic floor, Absorbent ground, asphalt roof, inaccessible roof, accessible roof, xxxxxxx
Raw text data extracted from CAD file:
| Language | Spanish |
| Drawing Type | Section |
| Category | House |
| Additional Screenshots |
 |
| File Type | dwg |
| Materials | Aluminum, Concrete, Other |
| Measurement Units | Metric |
| Footprint Area | |
| Building Features | Pool, Garage |
| Tags | apartamento, apartment, appartement, aufenthalt, autocad, bedrooms, casa, chalet, details, dimensions, duplex housing, dwelling unit, DWG, equipment, haus, house, levels, logement, maison, plant, residên, residence, section, sections, unidade de moradia, villa, wohnung, wohnung einheit |








