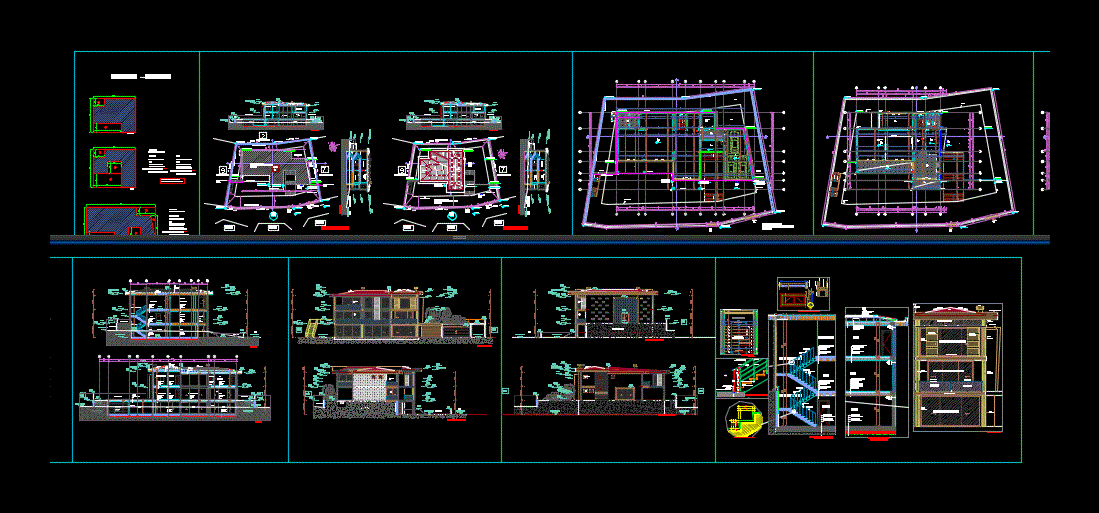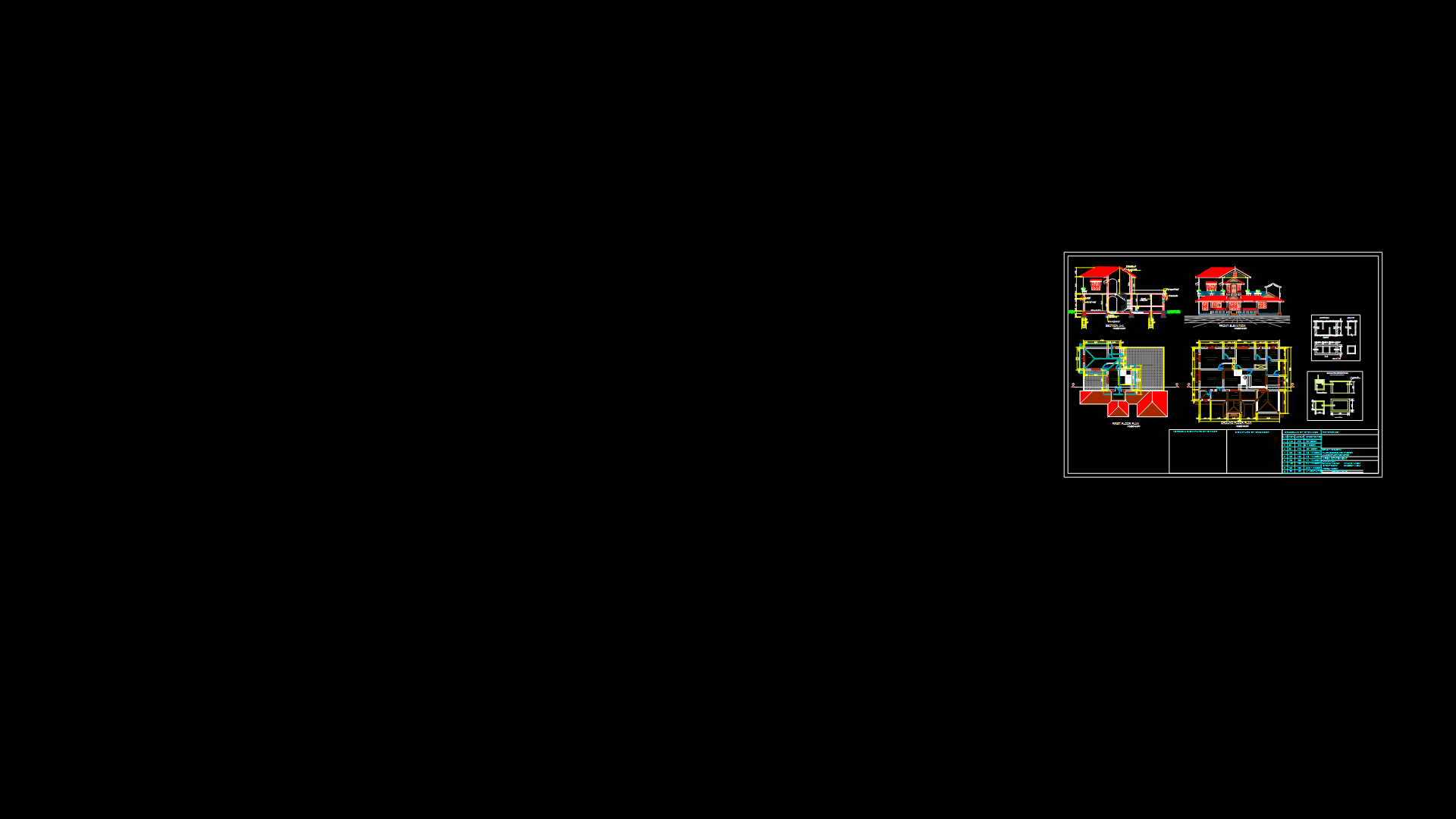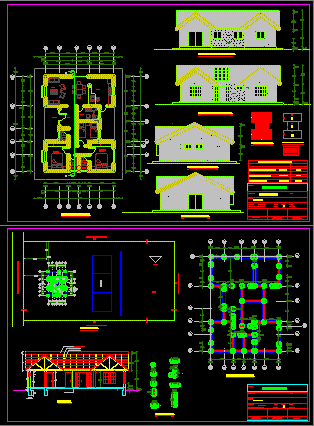House 2 Levels DWG Block for AutoCAD

It has only two floors above and one below underground.
Drawing labels, details, and other text information extracted from the CAD file (Translated from Turkish):
basement floor, roof, Âap, wall: paint, ceiling: whitewash, warehouse, ceramic, bathroom, parquet, car park, top floor terrace trail, krangulez, earth filling, boiler da, night hall, room, hall, hall , balcony, bed room, ceramic, soil filling, road, front garden, back garden, side garden, gb, kb, gd, kd, top floor scotch, kaks account, minha, taks account, , front facade view, rear facade view, left side facade view, hidden stream, tile, marble step, ladder hall, aa, stainless steel stand, bb, baing, frosted glass, solid shelf, cardboard honeycomb, hinge, polyurethane wall , plan, view, lintel, decorative wood sun blocker, decorative flooring, chimney, shield wall, living room, duo, sliding window, curtain wall, jacuzzi,
Raw text data extracted from CAD file:
| Language | Other |
| Drawing Type | Block |
| Category | House |
| Additional Screenshots | |
| File Type | dwg |
| Materials | Glass, Steel, Wood, Other |
| Measurement Units | Metric |
| Footprint Area | |
| Building Features | Garden / Park |
| Tags | apartamento, apartment, appartement, aufenthalt, autocad, block, casa, chalet, dwelling unit, DWG, floors, haus, house, levels, logement, maison, residên, residence, underground, unidade de moradia, villa, wohnung, wohnung einheit |








