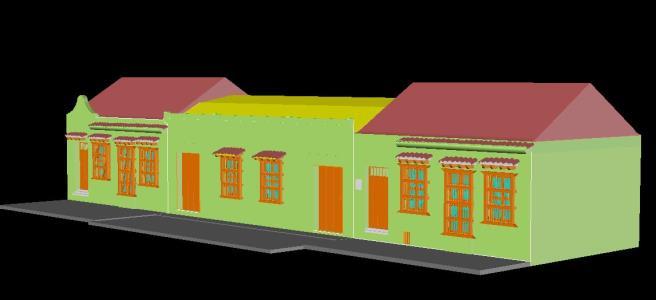House 2 Levels DWG Block for AutoCAD

IS A FAMILY HOUSE 2 LEVELS
Drawing labels, details, and other text information extracted from the CAD file (Translated from Spanish):
scale, date, structures: foundation, development:, location, specialty, project, owners, foundation, tank tank, multifamily housing, staircase, simple concrete, reinforced concrete, reinforcing steel, element, short, splice, vertical, abutments, masonry brick, the bricks will be made of clay, foundation, column detail, foundation, or beam, roof, overlay, columns, confinement, floor to ceiling as specified in table d, column in, wall, technical specifications, joints and bends, last ceiling, corner, column, lintel detail, column, beam, intermediate, roof, cistern, cut aa, end in, fence, brick, cistern – plant, beam, shoe-section, compacted earth, flooring , cut c, cut a, vert. and horiz., cut b, cut d, c u a d r o d o c u l m m a n s, bach.ing. julio ponte camargo, beams of, professional, mrs. zulema rivera de velasquez and mrs. nails velasquez rivera, dde column, plate or beam, detail of bending of stirrups, columns and beams, stop level, basket, concrete cover, overflow, float valve, start level, electric pump, drain network, grid security, high tank detail, air gap, roof slab, grid, level boot, low cold water, hat vent, float, niv. stop, hydraulic seal, det. tank lid, handles of faith, embedded in slab, description, graphics of hot and cold water, hot water pipe cpvc, water meter, pvc pipe without connection, check valve, simbology, drain pipes seran de pvc – sap and they will be sealed with, the operation of each sanitary appliance will be verified, the drain pipes will be filled with water, after plugging them, the tests will proceed with the help of a hand pump until, the ventilation pipes will be pvc – sel and will be sealed, special glue., the interior water network will be pvc for cold water., with special glue., from the silk web, variable width, tub. of pvc, american standard, porcelain – white, thickness of wall, elevation, extension area, legend, built area, detail of earth well, connector of cu contact length, bare ground conductor, magnesium sulfate – topsoil , so mg sankgel, along the rod, concrete parapet, pvc-sap pipe, thermomagnetic switches with the amperage indicated in the single-line diagram, pipe embedded in floor d indicated in a single-line diagram, …, single-line diagram, electrical outlet double bipolar with universal type forks, khw meter for installation, single, double, triple switch in fºgº box, outlet for wall lighting, legend, sj, total, washer-dryer, telef. port., heater, receptacle, lighting and, circuits, earth well, first floor, note: the levels of floors are taken, from the edelnor network, tv c, staircase, up commutation, connection detail, telephone aerial, -all piping will be pvc-sap, -the minimum diameter for the pipes of the factory, bricante of the pipe., regulation., corresponding., material., decrease area, and without using direct flame devices. .the largest diameter will be made in, -the wiring, connectors, accessories and equipment necessary for the proper functioning of the -in the execution of works of this project, should apply, as appropriate, what the code, national of electricity, the national regulations of constructions, and the law of electrical concessions and their, -all the boxes of step of manufacture to the measure, should be made in iron plate, -all the boxes for receptacles or built-in switches, which receive more than two tubes, or, -t All the boxes of passage must have blind cover of iron of galvanized iron of heavy type.,, will be manufactured on site, taking care that its straight section, no pipes, codes and regulations, boxes, inside the pipes., protection., to duco., those of the feeders will carry thw. insulation, will have the nominal capacity indicated in the drawings., – all the cunductores will be continuous from box to box. no remaining joints will be allowed, -the number of lines drawn on the line representative of the circuit sections indicate the number, -all the circuits removed for electrical outlets, they will have to carry a protective earth line, -the door must have metal plate with key trained. on the inner side of the door should be a cardboard, -the general switches should have, minimum, a capacity of interruption of the current of, conductors, equipment, technical specifications, single-line diagram tg., table of loads general board, calculation of feeder:, washer-dryer, electric cooker, load to be contracted, and compacted, sifted earth, bare conductor, copper electrode, bronze connector, pvc-p tube, concrete cover
Raw text data extracted from CAD file:
| Language | Spanish |
| Drawing Type | Block |
| Category | House |
| Additional Screenshots |
 |
| File Type | dwg |
| Materials | Concrete, Masonry, Plastic, Steel, Other |
| Measurement Units | Metric |
| Footprint Area | |
| Building Features | |
| Tags | apartamento, apartment, appartement, aufenthalt, autocad, block, casa, chalet, dwelling unit, DWG, Family, haus, house, house 2 levels, levels, logement, maison, residên, residence, unidade de moradia, villa, wohnung, wohnung einheit |








