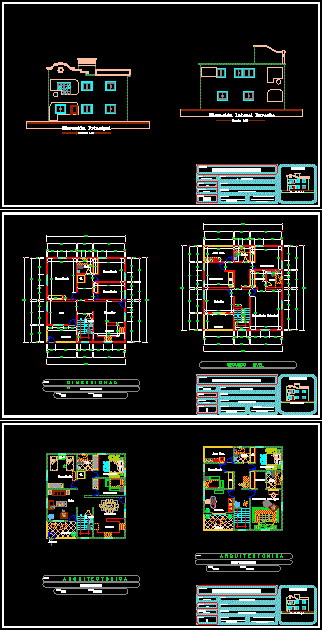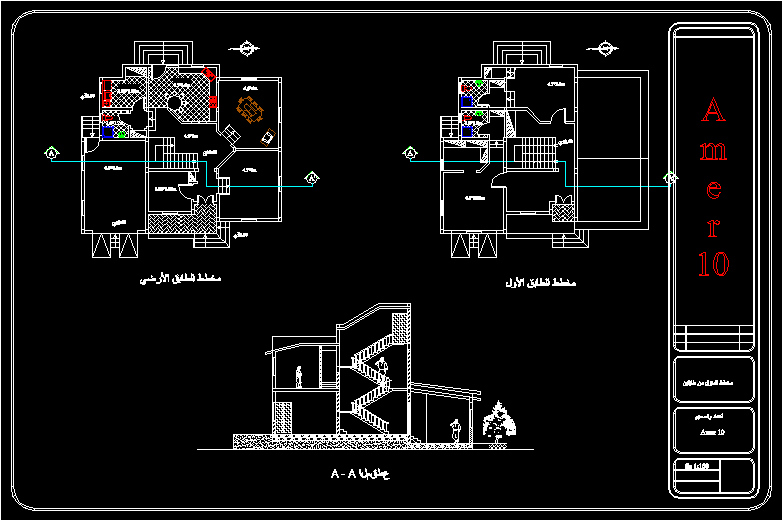House 2 Levels DWG Elevation for AutoCAD

File with DWG extension Two levels – Architectonic plants first and second levels – Frontal and lateral elevations
Drawing labels, details, and other text information extracted from the CAD file (Translated from Spanish):
lav., room, swimming pool, floor: polished cement, scale:, dimension:, date:, sheet no:, n o r t e:, project:, r e s i d e n c i a f a m i l i, ing. gumersindo antidor, owner:, location:, urb. Roman of the west, design arq. :, floor:, m e t r o s, architectural, architect, design elec:, sanitary design, owners:, gallery, hall, double carport, access, up, bathroom, dorm. serv., area, kitchen, breakfast, pool, dining room, terrace, balcony, jtd, m-jet, dorm. main, vest., frontal elevation., ing. civil: construction, sweet river c. a, rep. gumercindo antidor, a r t u c t o n i c a, plant :, scale :, dimension :, meters, p r i m e r n i v e l, bedroom, cl., arch. giuseppe conte, dining room, office, meeting room, engineering, kitchenette, accounting, manager, general, warehouse, reception, waiting lobby, office arq., vice-presiente, closet, main elevation, right side elevation, main facade, elevation :, Mr. d a n i e d i a z, study, dressing room, balcony, master bedroom, laundry area, elevations, d i m n e n d a n d a, second level, dimensioned
Raw text data extracted from CAD file:
| Language | Spanish |
| Drawing Type | Elevation |
| Category | House |
| Additional Screenshots |
 |
| File Type | dwg |
| Materials | Other |
| Measurement Units | Metric |
| Footprint Area | |
| Building Features | Pool |
| Tags | apartamento, apartment, appartement, architectonic, aufenthalt, autocad, casa, chalet, dwelling unit, DWG, elevation, elevations, extension, file, frontal, haus, house, lateral, levels, logement, maison, plants, residên, residence, unidade de moradia, villa, wohnung, wohnung einheit |








