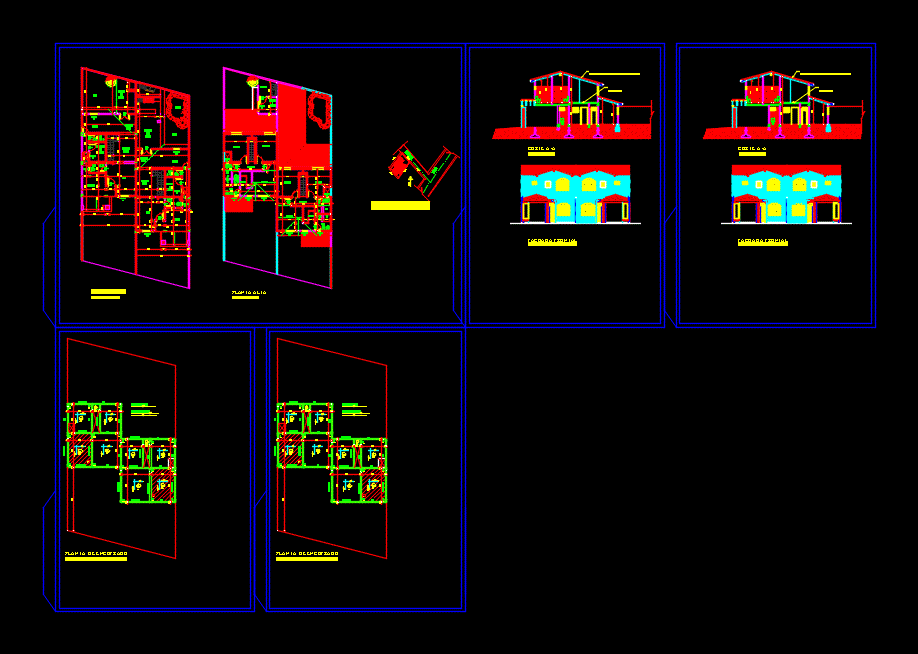House 2 Levels DWG Full Project for AutoCAD

This project is made at the architectural level; structures and construction details. this is a house structured; with flat beams; slabs and columns .
Drawing labels, details, and other text information extracted from the CAD file (Translated from Spanish):
studio, ss-hh, warehouse, bedroom service, kitchen, pool, living room, dining room, outdoor room, outside dining room, bar, living room, dining room service, parking space / garage, hall, polished floor, polished ceramic floor, bedroom, master bedroom, walking closet, terrace, living, course :, theme :, floor :, building ii, single-family housing, first floor, scale :, date :, vr :, architecture, fiau, uss, first floor, second floor, second floor, structural grid , at: a, at: b, at: c, at: d, at: e, at: f, at: g, at: h, at: i, at: j, at: k, at: l, at : m, at: ñ, at: o, at: p, at: q, at: s, at: t, at: u, at: v, at: n, at: r, at: w, tax area, dimension axb, code, total, lightened first floor, lightened second floor, foundation plant, polished floor, service dining room, polished deramico floor, glass partition with aluminum profiles, comtraplacada door, aluminum handrail, blind sliding window, false ceiling, polished ceramic floor, window with aluminum profiles, garden, bedroom s ervice, cuts, floor ceiling, empty staircase, finished ceiling, empty, slabs and beams, colum, overlaps and emplames, slabs, columns, beams, will not be allowed, splices of the reinforcement, beam on each side of, of the light of the slab or, the column or support, same section, armor in one, no more joints, central third, they will be located in the, the joints l, rmax., the maximum value, when they are rods of different d will be taken, splice horizontal, specified, overlapping steel in beams, upper, lower, anchor lengths, vertical, lower splice is spliced on the supports, in the same section, notes., the splice length being equal to, unless otherwise indicated, concrete :, concrete., coatings:, technical specifications, structural system: confined masonry, elevations, elevation: right side, elevation: left side, column frame, stirrups, dimension, steel, type, elevation: main, elevation: rear, grate , cuts of beams structural, first floor, m. perimetrico, second floor, student, calconon alarcon nixon, wooden floors
Raw text data extracted from CAD file:
| Language | Spanish |
| Drawing Type | Full Project |
| Category | House |
| Additional Screenshots |
 |
| File Type | dwg |
| Materials | Aluminum, Concrete, Glass, Masonry, Steel, Wood, Other |
| Measurement Units | Metric |
| Footprint Area | |
| Building Features | Garden / Park, Pool, Garage, Parking |
| Tags | apartamento, apartment, appartement, architectural, aufenthalt, autocad, casa, chalet, construction, details, duplex house, dwelling unit, DWG, flat, full, haus, house, house 2 levels, Level, levels, logement, maison, Project, residên, residence, structured, structures, unidade de moradia, villa, wohnung, wohnung einheit |








