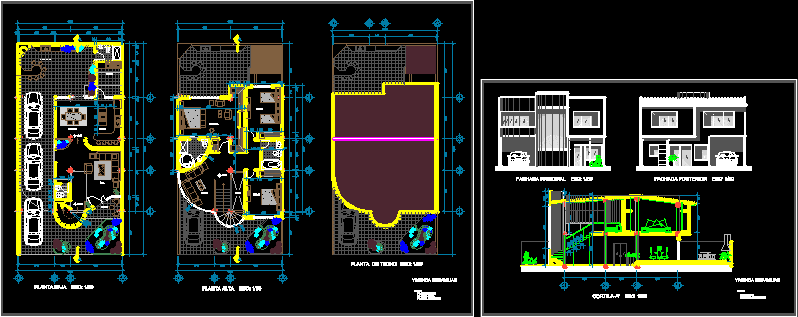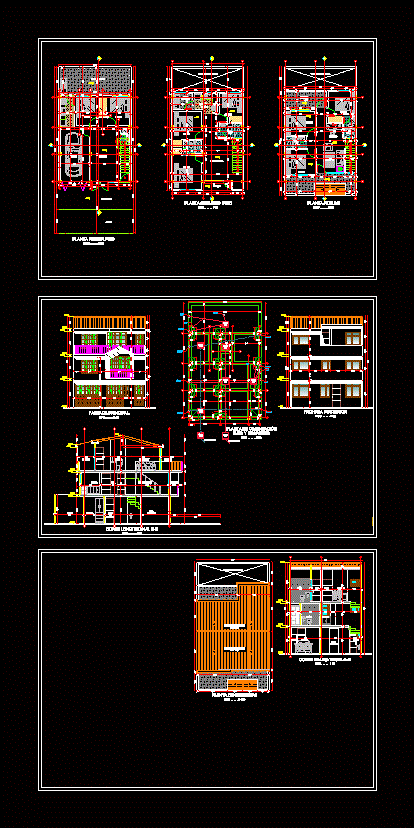House 2 Levels DWG Section for AutoCAD

Plants – sections – facades – dimensions – designations
Drawing labels, details, and other text information extracted from the CAD file (Translated from Spanish):
pharmacy, social service office, dining room, laundry room, garbage room, driver’s bedroom, kitchen, waterproofing retaining wall, tempered glass cover, foundation plane, staircase foundation, dimension axes, features: section, floor, column ho.ao., zapata ho.ao., sobrecimiento ho. co., foundation ho.co., floor, subfloor, foundations, exterior, cont. graph basic., so. ho., desk, living room, hall, balcony projection, pergolado projection, projection flown, main access, vehicular access, garage, plants, patio, calculation of slopes., pend., so. ho., empty, balcony, pergolado, ho blanket. ao., covered, covered with slab of ho. ao., b.p., planimetry, neighbor, pre-molded floor plates, grass, hob plates, l.m., a v e n i d a r o m e r o, track axis, roof slab ho. ao., helical staircase, full technician, section b- b ‘, south elevation, partial bounded, bounded, dimensions, vest., camera, dark, office, work, clean, dirty, deposit, washbasin, toilet, station, wait , costanerita avenue, green area, outdoor patio, south policlinico
Raw text data extracted from CAD file:
| Language | Spanish |
| Drawing Type | Section |
| Category | House |
| Additional Screenshots | |
| File Type | dwg |
| Materials | Glass, Other |
| Measurement Units | Metric |
| Footprint Area | |
| Building Features | Deck / Patio, Garage |
| Tags | apartamento, apartment, appartement, aufenthalt, autocad, casa, chalet, designations, dimensions, dwelling unit, DWG, facades, haus, house, house 2 levels, levels, logement, maison, plants, residên, residence, section, sections, unidade de moradia, villa, wohnung, wohnung einheit |








