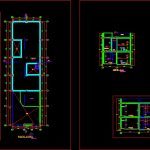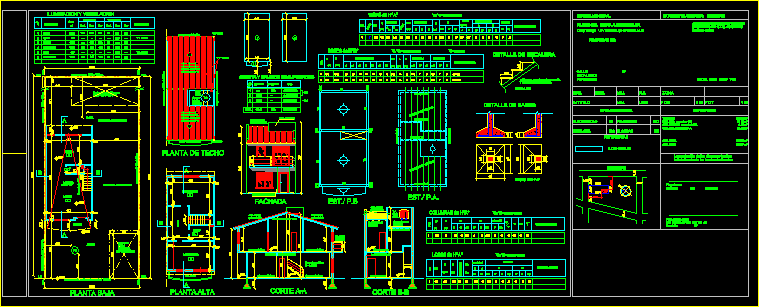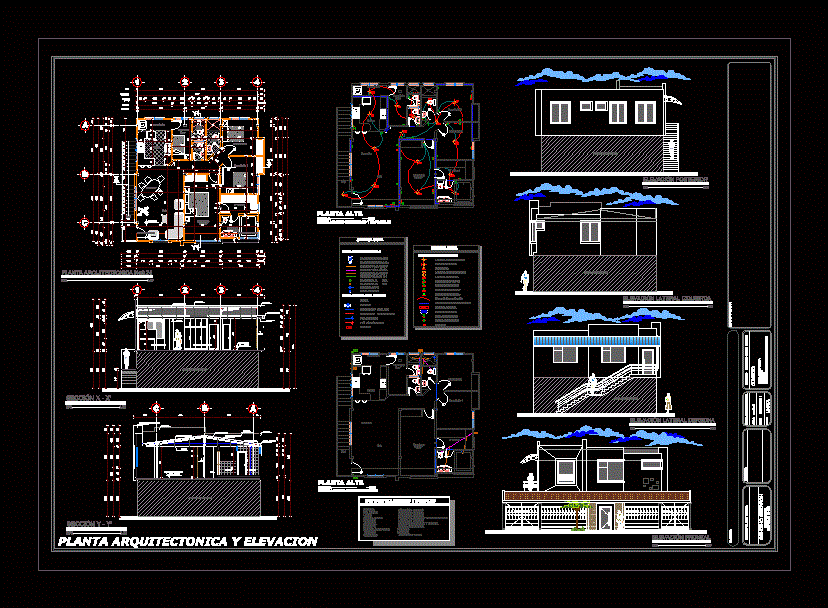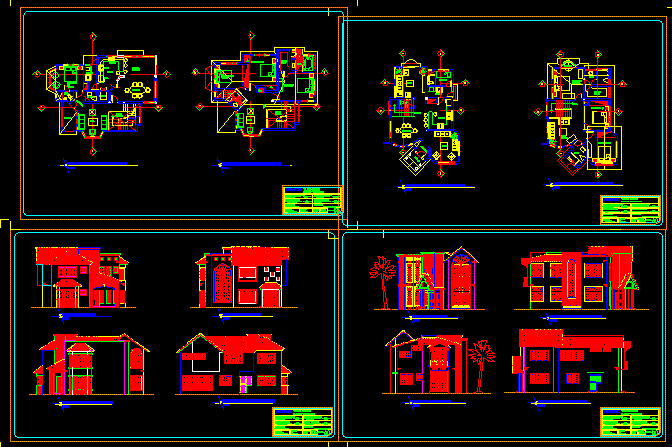House 2 Levels DWG Section for AutoCAD
ADVERTISEMENT

ADVERTISEMENT
Plane Architecture Houses – Ground – sections – dimensions – Equipment
Drawing labels, details, and other text information extracted from the CAD file (Translated from Galician):
sealing elevation, washable latex paint, elevation, cut a-a, bedroom, step, s to l, sshh, roof, project. empty, project beam, void, floor rooftop, dining room, kitchen, patio, balcony, be intimate, laundry, roof, main, hall, corridor, be intimate, cut bb, handrails, metal, parking, garden, luminaire, rectangular tubular iron, project cistern, n.
Raw text data extracted from CAD file:
| Language | Other |
| Drawing Type | Section |
| Category | House |
| Additional Screenshots |
 |
| File Type | dwg |
| Materials | Other |
| Measurement Units | Metric |
| Footprint Area | |
| Building Features | Garden / Park, Deck / Patio, Parking |
| Tags | apartamento, apartment, appartement, architecture, aufenthalt, autocad, casa, chalet, dimensions, duplex house, dwelling unit, DWG, equipment, ground, haus, house, house 2 levels, HOUSES, levels, logement, maison, plane, residên, residence, section, sections, unidade de moradia, villa, wohnung, wohnung einheit |








