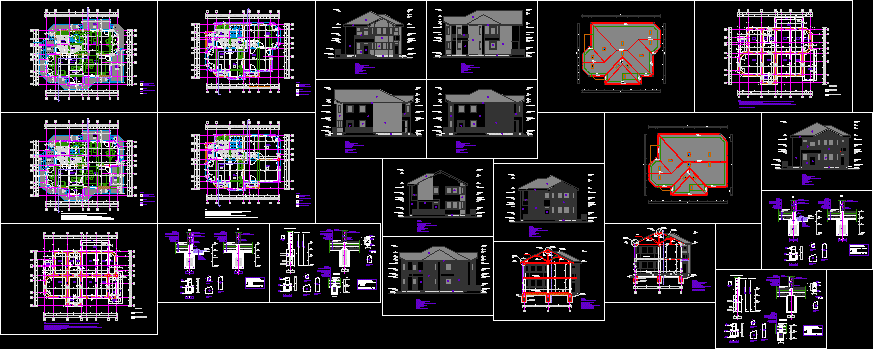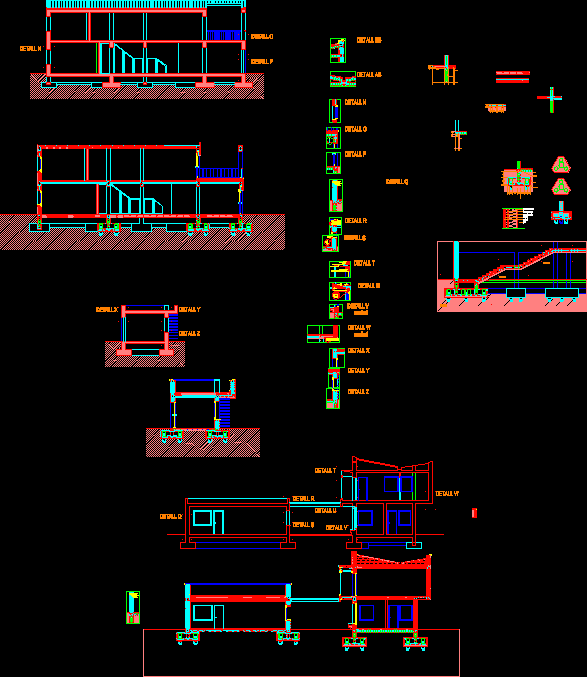House – 2 Version DWG Plan for AutoCAD

Housing architectonic plans with 2 levels – plants – sections – facades etc. – Structural plans – Installations – details etc
Drawing labels, details, and other text information extracted from the CAD file (Translated from Romanian):
bb, board name :, beneficiary :, scale :, plan :, drawing, projected, date :, project no :, architecture, phase :, project bureau, project title: terrace, balcony, ct roof, chimney smoke, placa: dtac, design, busuioc gheorghe, emanuel bunu, aqua, ciorogarla, ilfov county, st.arh. carmen oprea, main façade, side facade stg., legend :, bales, ba, stalpisori ba, resistance, foundation foundation, porch, bitumen, pavement, sand layer, natural soil, beneficiaries :, foundation details, aa, horizontal waterproofing, , concrete slab, pvc foil, compacted soil, brickwork brick durotherm, bb, non trajan, no alexandrina, left side facade, no camelia luciana, nedea mihaela patricia, sliding doors, ecorom, det.a, det.b
Raw text data extracted from CAD file:
| Language | Other |
| Drawing Type | Plan |
| Category | House |
| Additional Screenshots |
 |
| File Type | dwg |
| Materials | Concrete, Other |
| Measurement Units | Metric |
| Footprint Area | |
| Building Features | A/C |
| Tags | apartamento, apartment, appartement, architectonic, aufenthalt, autocad, casa, chalet, dwelling unit, DWG, facades, haus, house, Housing, installations, levels, logement, maison, plan, plans, plants, residên, residence, sections, structural, unidade de moradia, version, villa, wohnung, wohnung einheit |








