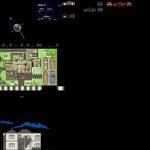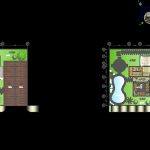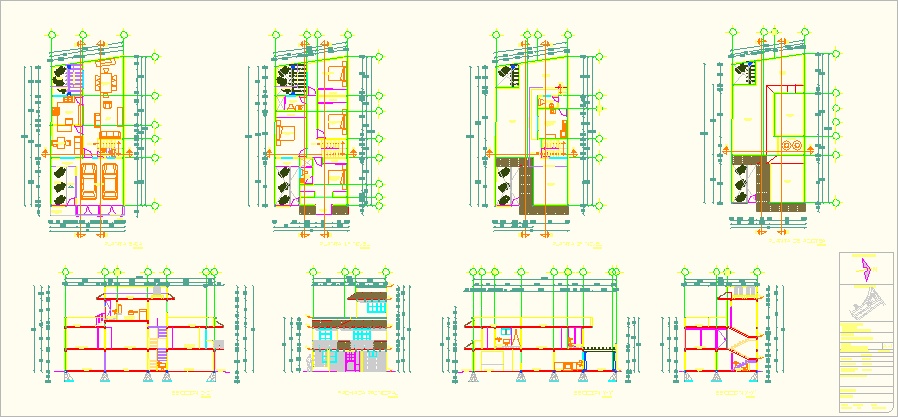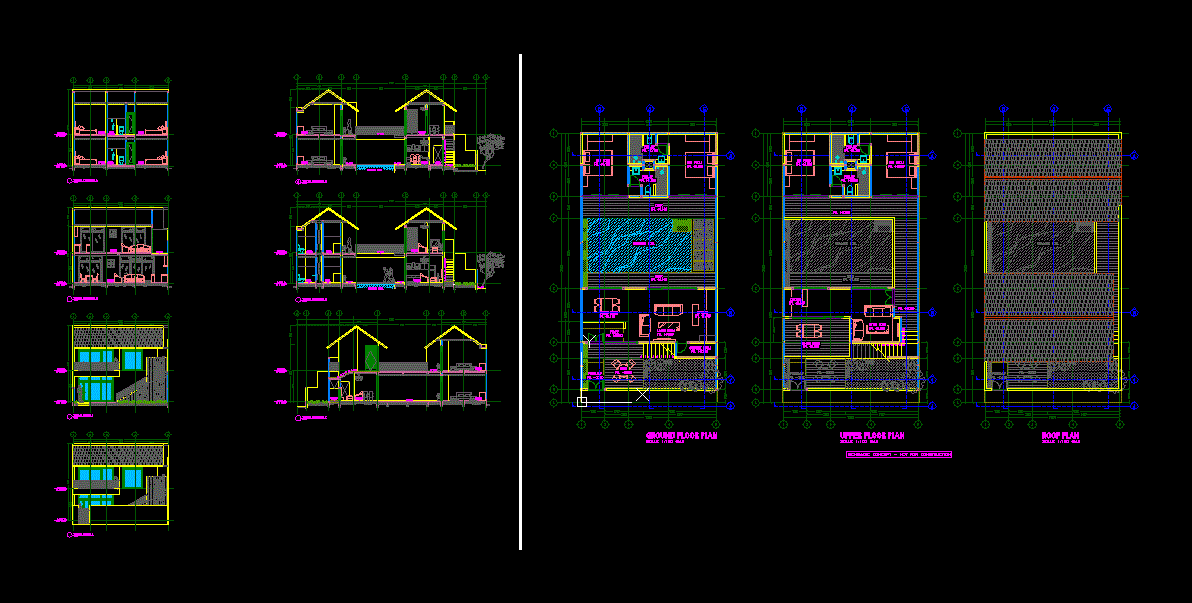House Of 200 Square Meters DWG Block for AutoCAD
ADVERTISEMENT

ADVERTISEMENT
A small house of 200 square meters in progress Guatemala
Drawing labels, details, and other text information extracted from the CAD file (Translated from Spanish):
jtd, m-jet, stolen a mere way, luis gomes, level, laundry, living room, dining room, kitchen, patio, study, hall, renault lagoon, desenhado by Luis Gomes, front view, side view, rear view, m.b. classe s lunga, ss, swimming pool, garden, car-pot, design iii, theme :, name :, content :, scale :, mariano galvez university, nelson rene ramirez juarez, house in progress, furnished first floor, facade main, balcony, flat slab, furnished floor second floor, plant assembly
Raw text data extracted from CAD file:
| Language | Spanish |
| Drawing Type | Block |
| Category | House |
| Additional Screenshots |
  |
| File Type | dwg |
| Materials | Other |
| Measurement Units | Metric |
| Footprint Area | |
| Building Features | Garden / Park, Pool, Deck / Patio |
| Tags | apartamento, apartment, appartement, aufenthalt, autocad, block, casa, chalet, dwelling unit, DWG, guatemala, haus, house, logement, maison, meters, residên, residence, small, square, unidade de moradia, villa, wohnung, wohnung einheit |








