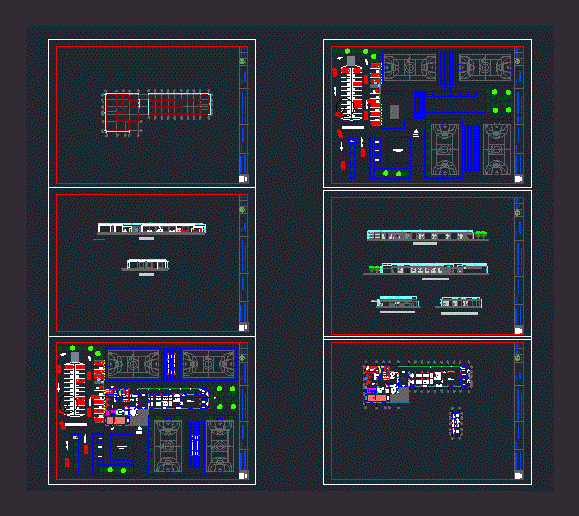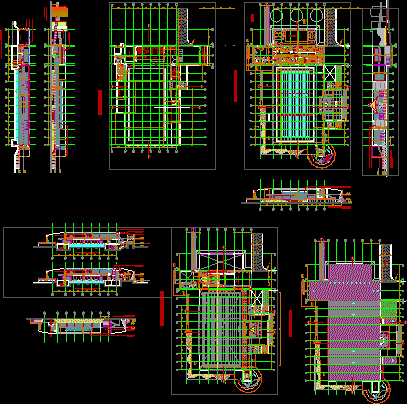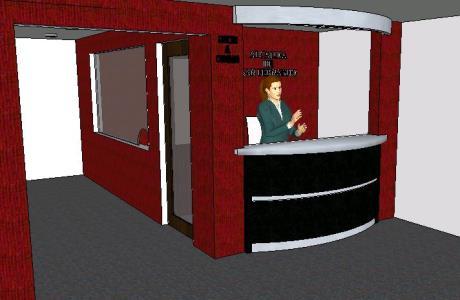House 27960 M2 DWG Section for AutoCAD

House 279.60 m2 – Plants – Sections – Elevations
Drawing labels, details, and other text information extracted from the CAD file (Translated from Spanish):
w.c., lobby, stay, study, dinning room, kitchen, bath, service yard, garage, garage access, pedestrian access, lobby, bath, bedroom, closet, bedroom, principal, empty, closet, bedroom, entertainment area, project: house room, city to see., scale, meters, flat:, location: street. mariano abasolo col. abasolo sup., architectural project design, drawing:, arq angel juàrez ramìrez, construction area, ground floor total ground floor, arq angel juàrez ramìrez, firm:, owner, proficient:, orientation, Architectural: plants set high low. main facade east facade, contains:, street mariano abasolo, colony abasolo, Specifications:, tinaco, closet, bedroom, mezzanine slab of coffered ceilings, roof tile of casetones de, common red partition wall, cm, common red partition wall, cm, common red partition wall, steps, the steps will be, cm of footprint a, cant of cm., stay, bedroom, lobby, parapet, tinaco lts, sliding door, window, balcony, closet, kitchen, study, bath, lobby, shower, tile, tinaco lts, tile, shower, bedroom, entertainment, bath, balcony, access, pedestrian, longitudinal cut, cross-section, northern main facade, East side facade, low architectural floor, high architectural floor, cm, common red partition wall, cm, common red partition wall, cm, parapet, roof tile of casetones de, mezzanine slab of coffered ceilings, common red partition wall, cm, proy of slab, area for reservation, plant assembly, access alley, seals:, archive
Raw text data extracted from CAD file:
| Language | Spanish |
| Drawing Type | Section |
| Category | Misc Plans & Projects |
| Additional Screenshots |
 |
| File Type | dwg |
| Materials | |
| Measurement Units | |
| Footprint Area | |
| Building Features | Garage, Deck / Patio |
| Tags | assorted, autocad, DWG, elevations, house, plants, section, sections |







