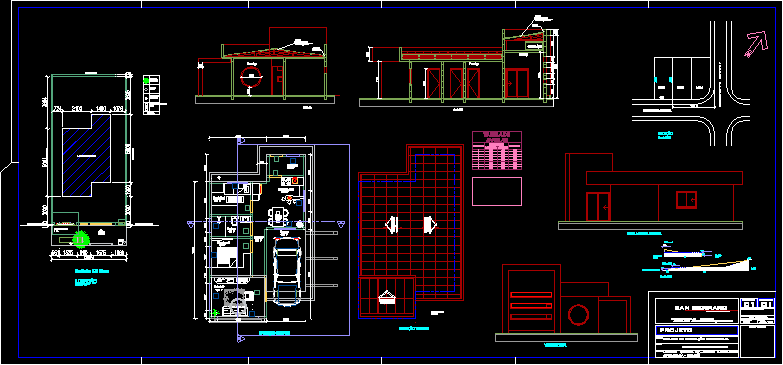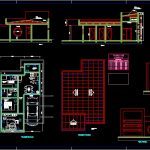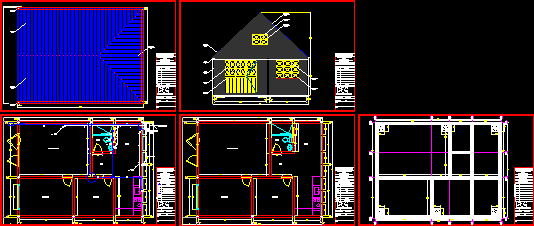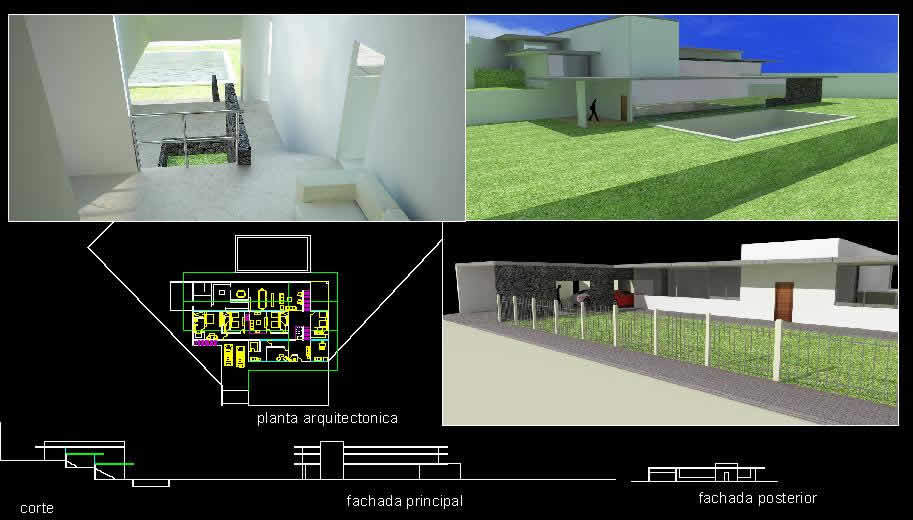House 2D DWG Block for AutoCAD
ADVERTISEMENT

ADVERTISEMENT
House 2d
Drawing labels, details, and other text information extracted from the CAD file (Translated from Portuguese):
room, green, violet, local :, prop. :,,,,,,,,, design:, isaias, graphic designs, technical organ:, isaias de araujo santos, san gennaro, plank nº :, planks :, technical responsible :, project, oooooooooooooooooo, residential building project, cut aa, bb cut, tv room, kitchen and pantry, garagen, bathroom, laundry, slab lining, longitudinal profile, cross section, marilza k street. r. of olive tree, a b c a l c a b c e, table of windows, number, width, height, dimensions, sill, gutter, ruffle, water box, marilza k.n. Olive tree, location, right side view, front view, projection, roof, hallway
Raw text data extracted from CAD file:
| Language | Portuguese |
| Drawing Type | Block |
| Category | House |
| Additional Screenshots |
 |
| File Type | dwg |
| Materials | Other |
| Measurement Units | Metric |
| Footprint Area | |
| Building Features | Garage |
| Tags | apartamento, apartment, appartement, aufenthalt, autocad, block, casa, chalet, dwelling unit, DWG, family housing, haus, house, logement, maison, residên, residence, single, unidade de moradia, villa, wohnung, wohnung einheit |








