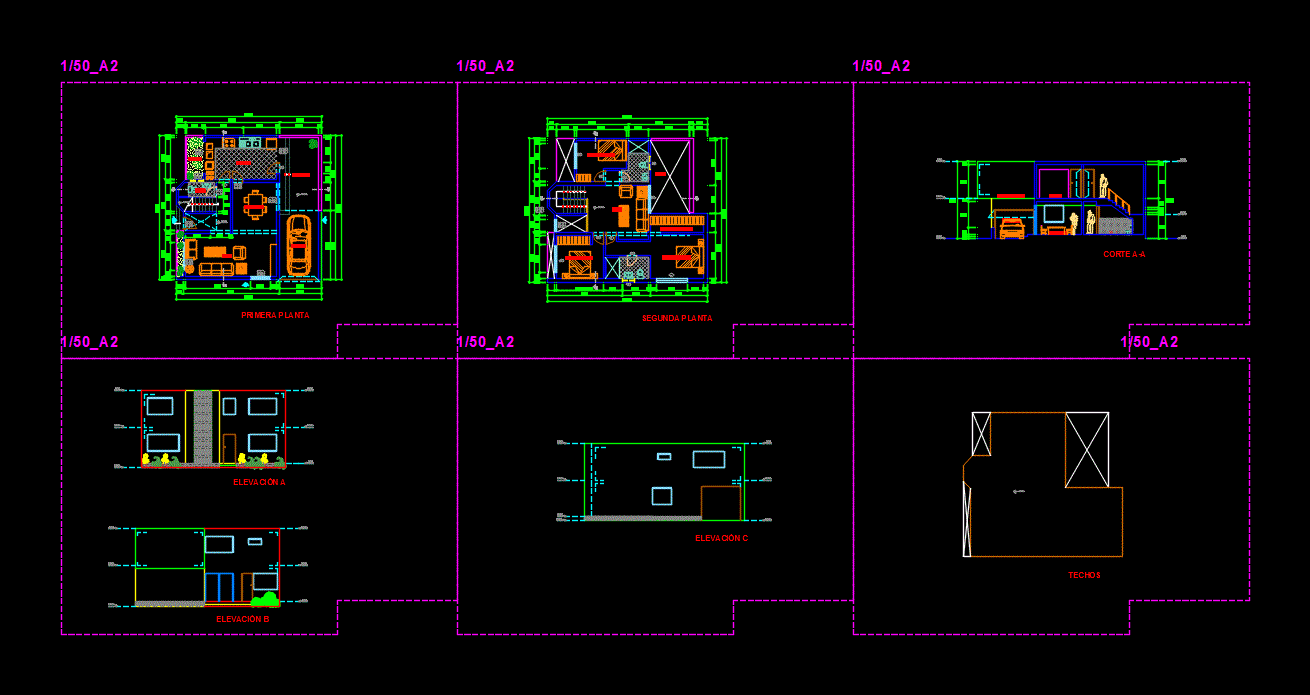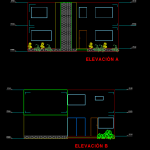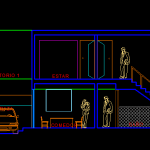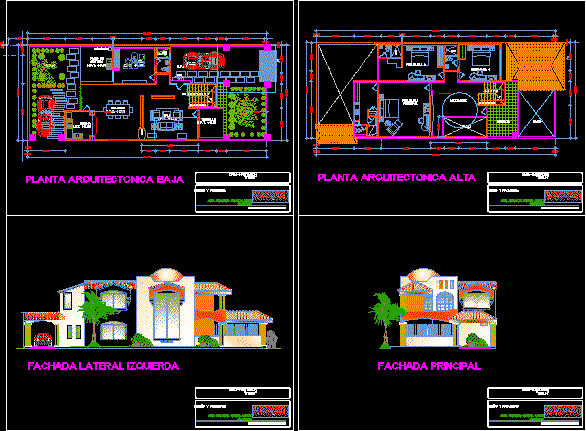House 2D DWG plan for AutoCAD
ADVERTISEMENT

ADVERTISEMENT
The plan for a two story house includes floor plan, sections and elevations and it includes dinning room, living room, kitchen, garage and three bed rooms on the second floor.
| Language | Spanish |
| Drawing Type | Plan |
| Category | House |
| Additional Screenshots |
   |
| File Type | dwg |
| Materials | Aluminum, Concrete, Glass, Masonry |
| Measurement Units | Metric |
| Footprint Area | |
| Building Features | Garage, Deck / Patio, Car Parking Lot |
| Tags | apartment, autocad, detached house, dwelling unit, DWG, house, Housing, living, place, residence, room, section, sections, views, villa |








