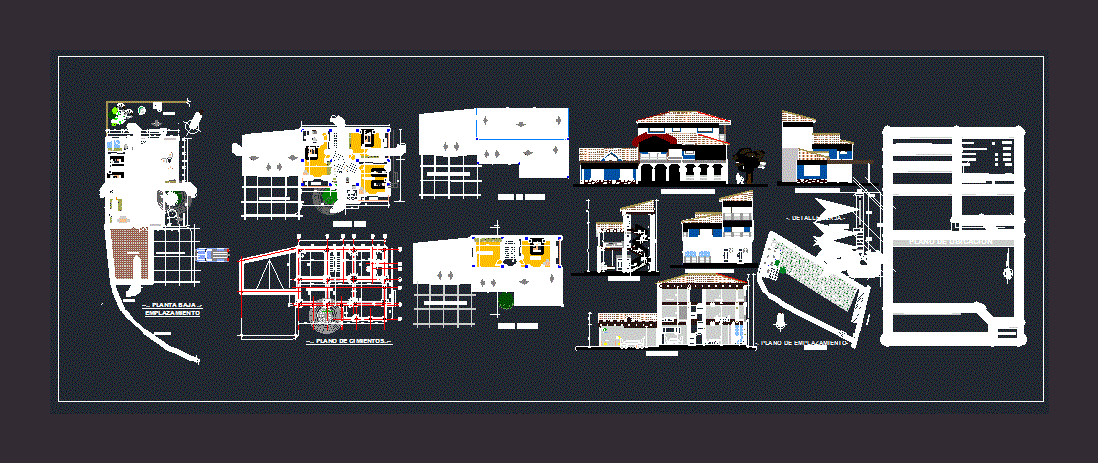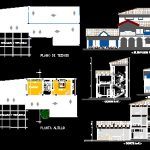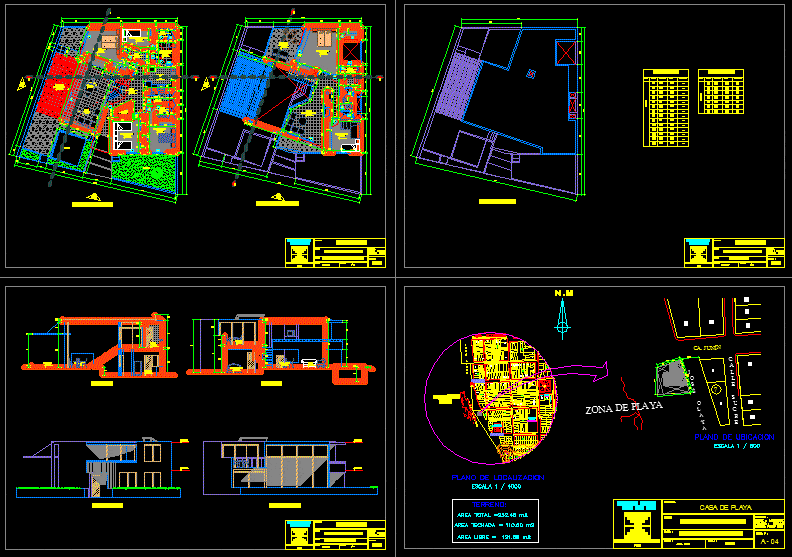House 3 Floors DWG Plan for AutoCAD

Houses made in autocad. Floor Plans – Cortes – Views
Drawing labels, details, and other text information extracted from the CAD file (Translated from Spanish):
family housing, unique, owners:, project:, seal of approval h. to. m. c., architect:, revalidation, lamina:, location plan, seal, college of architects, scales :, f e c h a, sup. built, sup. lot., attic, sup. total cons., relation of surfaces:, height of the building, length gate, ground floor, top floor, trellis and climbing, low, suite, up, terrace, balcony, living, bathroom, – .. foundation plane .. -, semi-covered hall, living room, kitchen, barbecue, wc, rustic oven, dorm. guest, – .. entrance ..–, bar, low balcony, laundry, deposit, family, study, mezzanine floor, ceiling plan, rm, area to be demolished, sobremento hº cº, stone foundation, brick wall gambote , waterproofing layer, -. detail gate.-, -. floor plan-, -. north elevation.-, -. elevation east.-, -. front elevation.-, -. cut a-a ‘.-, -. court b-b ‘.-, – .. ground floor ..- location, area to be demolished
Raw text data extracted from CAD file:
| Language | Spanish |
| Drawing Type | Plan |
| Category | House |
| Additional Screenshots |
 |
| File Type | dwg |
| Materials | Other |
| Measurement Units | Metric |
| Footprint Area | |
| Building Features | |
| Tags | apartamento, apartment, appartement, aufenthalt, autocad, casa, chalet, cortes, dwelling unit, DWG, floor, floors, haus, house, house 2 levels, HOUSES, logement, maison, plan, plans, residên, residence, unidade de moradia, views, villa, wohnung, wohnung einheit |








