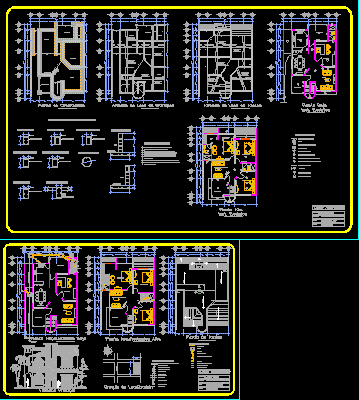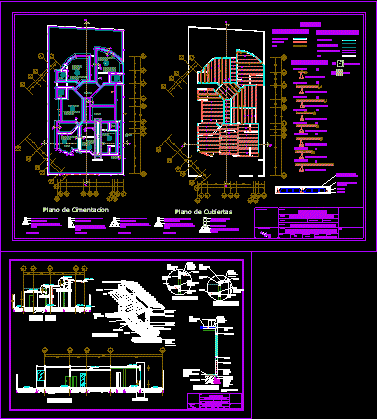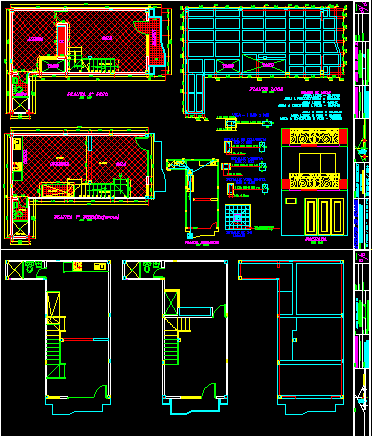House 3 Floors DWG Section for AutoCAD
ADVERTISEMENT
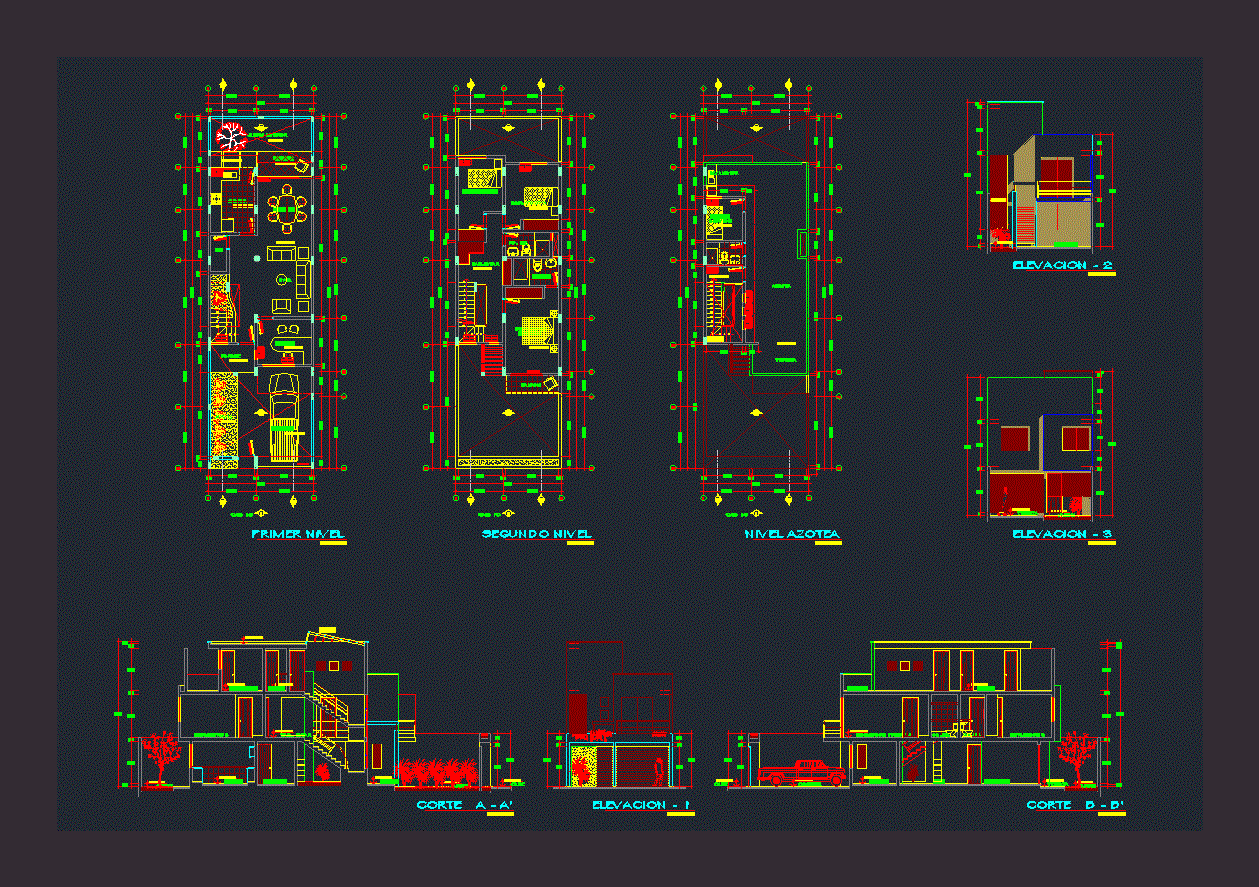
ADVERTISEMENT
3 level single family house architecture house located in San Isidro – Trujillo – Plants – Sections – Facades
Drawing labels, details, and other text information extracted from the CAD file (Translated from Spanish):
court b – b ‘, court a – a’, second level, garage, first level, roof level, garden, terrace, kitchen, storage, porch, dor. serv., street, studio, dining room, master bedroom, roof, living room, s.hh., hall-living, bedroom, master, ss. hh., – – -, laundry, service, dormit., interior garden, dep., balcony, hall – living, coverage, translucent
Raw text data extracted from CAD file:
| Language | Spanish |
| Drawing Type | Section |
| Category | House |
| Additional Screenshots |
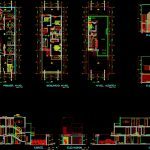 |
| File Type | dwg |
| Materials | Other |
| Measurement Units | Metric |
| Footprint Area | |
| Building Features | Garden / Park, Garage |
| Tags | apartamento, apartment, appartement, architecture, aufenthalt, autocad, casa, chalet, dwelling unit, DWG, Family, floors, haus, house, Housing, isidro, Level, located, logement, maison, residên, residence, san, section, single, trujillo, unidade de moradia, villa, wohnung, wohnung einheit |



