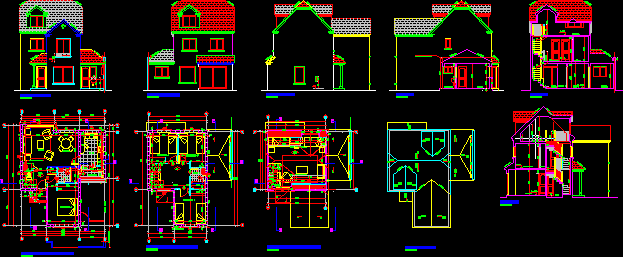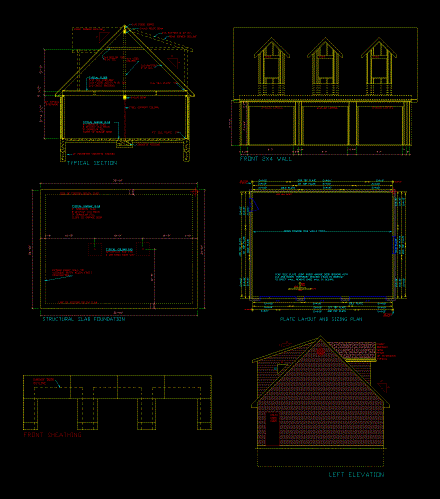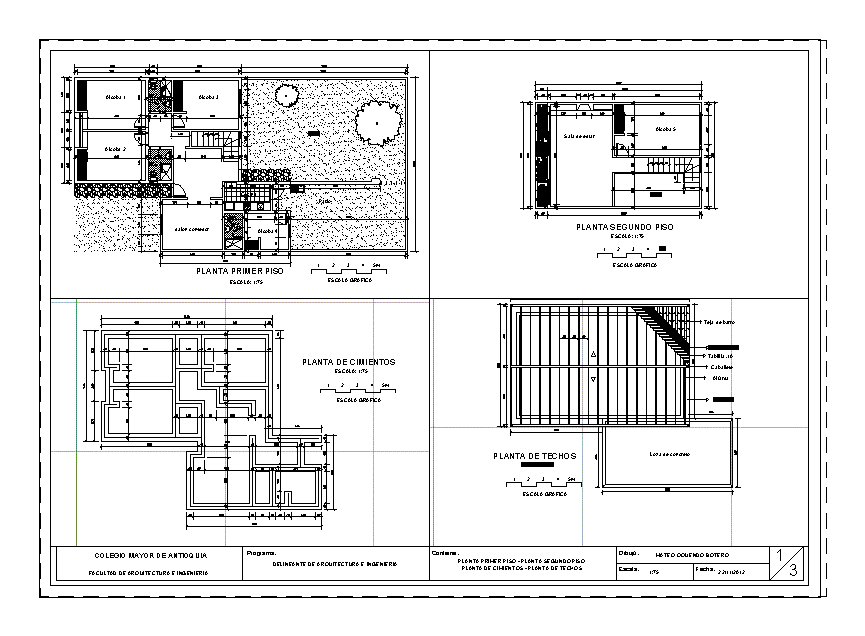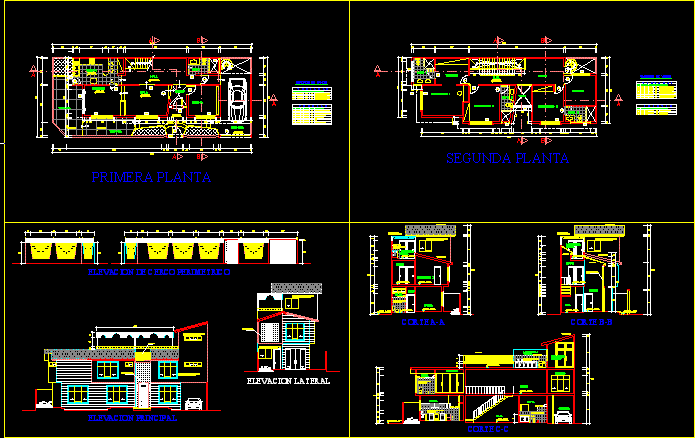House 3 Levels DWG Section for AutoCAD
ADVERTISEMENT

ADVERTISEMENT
House 3 levels – Plants, sections – elevations – Roofs
Drawing labels, details, and other text information extracted from the CAD file (Translated from Spanish):
mauricio bravo a., bravo, architects, solera corrida, tip, projection eaves, gatera, npt, court c – c, ball., rear facade, main facade, lateral facade, roofing plant, cut b – b, cut a – a, npt, kitchen, be fam., be, mansard, dining room, bathroom, laundry room, projection, concrete block wall, porch, hall, forced extraction, division unit, lav., lo., refrig., valley, architecture plants , facades and cuts
Raw text data extracted from CAD file:
| Language | Spanish |
| Drawing Type | Section |
| Category | House |
| Additional Screenshots |
 |
| File Type | dwg |
| Materials | Concrete, Other |
| Measurement Units | Metric |
| Footprint Area | |
| Building Features | |
| Tags | apartamento, apartment, appartement, aufenthalt, autocad, casa, chalet, dwelling unit, DWG, elevations, haus, house, levels, logement, maison, plants, residên, residence, roofs, section, sections, unidade de moradia, villa, wohnung, wohnung einheit |








