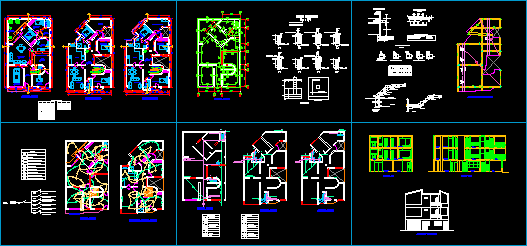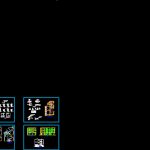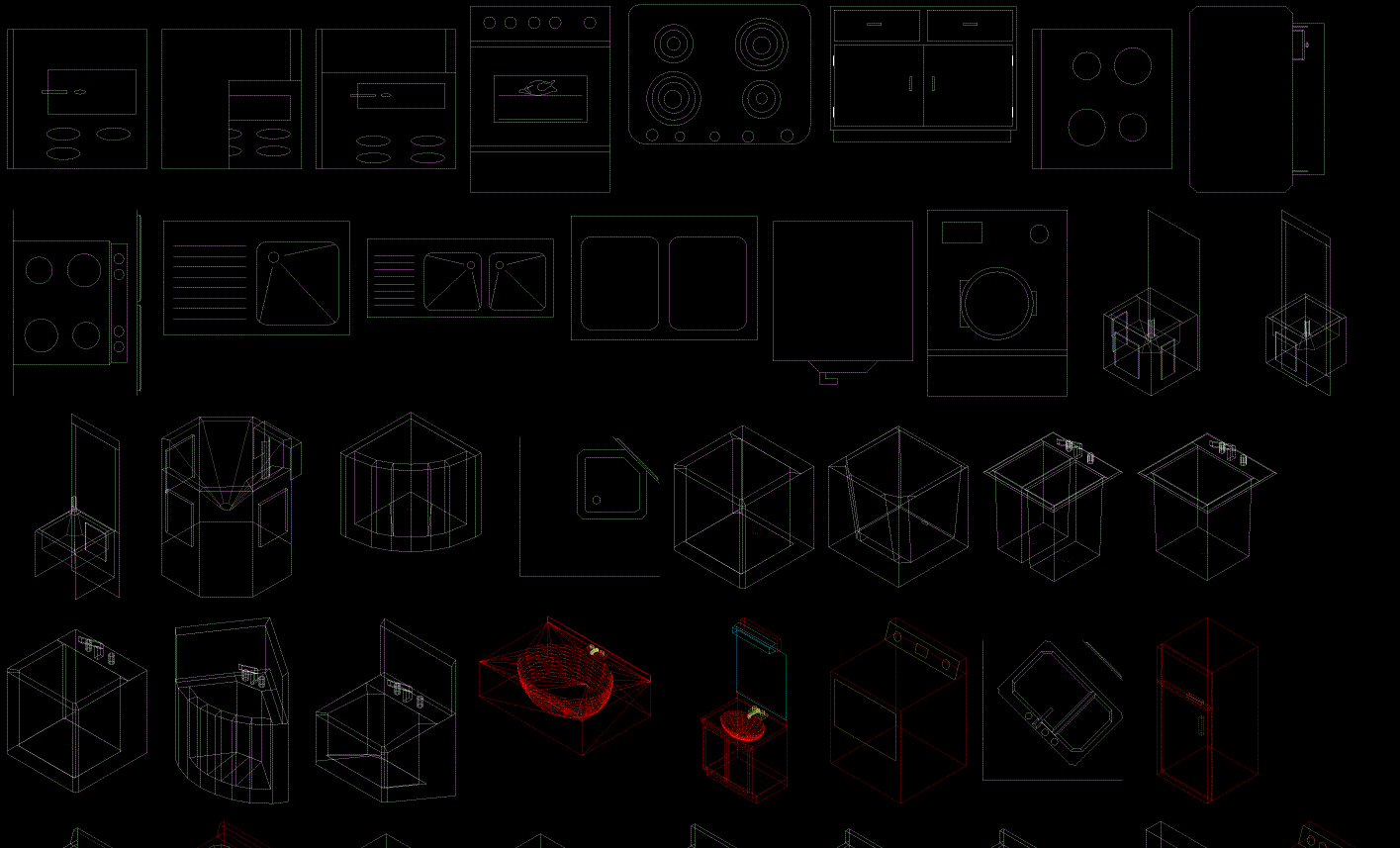House 3 Levels DWG Section for AutoCAD

Small house in 3 levels – 6 Bedrooms – Parking – Plants, elevations , sections , installations
Drawing labels, details, and other text information extracted from the CAD file (Translated from Spanish):
second floor, first floor, second floor projection, office, dining room, third floor, hall, patio, kitchen, ceiling projection, sewing, laundry – tendal, compact, nfp, detail zapatas, indicated, cuts foundation, first, second and third floor, typical sections, stairs, level of foundation, variable, see foundation, foundations, s. foundation, atortolado with, the main iron, mooring beam, main beam, slab, typical column, technical specifications, coatings:, lightened slab, lightened, upper reinforcement, lower reinforcement, h any, second and third floor, kwh, rise socket , lighting, receptacles, comes from, hydrandina, meter, general board, legend, lamp output, line recessed floor, line recessed ceiling, simple switch, power outlet, double or triple switch, switch, cr, arrives ventilation and , arrives cold water, sanitary t, and simple, check valve, passage valve, gate valve, register box, legend: drain, threaded register, ventilation pipe, drain pipe, drain, trap p, universal union, legend : water, cold water pipe, tee, box vain, sill, high, vain, wide, living room, ss.hh., laundry, main lift, cut aa, bb cut
Raw text data extracted from CAD file:
| Language | Spanish |
| Drawing Type | Section |
| Category | House |
| Additional Screenshots |
 |
| File Type | dwg |
| Materials | Other |
| Measurement Units | Metric |
| Footprint Area | |
| Building Features | Garden / Park, Deck / Patio, Parking |
| Tags | apartamento, apartment, appartement, aufenthalt, autocad, bedrooms, casa, chalet, dwelling unit, DWG, elevations, haus, house, installations, levels, logement, maison, parking, plants, residên, residence, section, sections, small, unidade de moradia, villa, wohnung, wohnung einheit |








