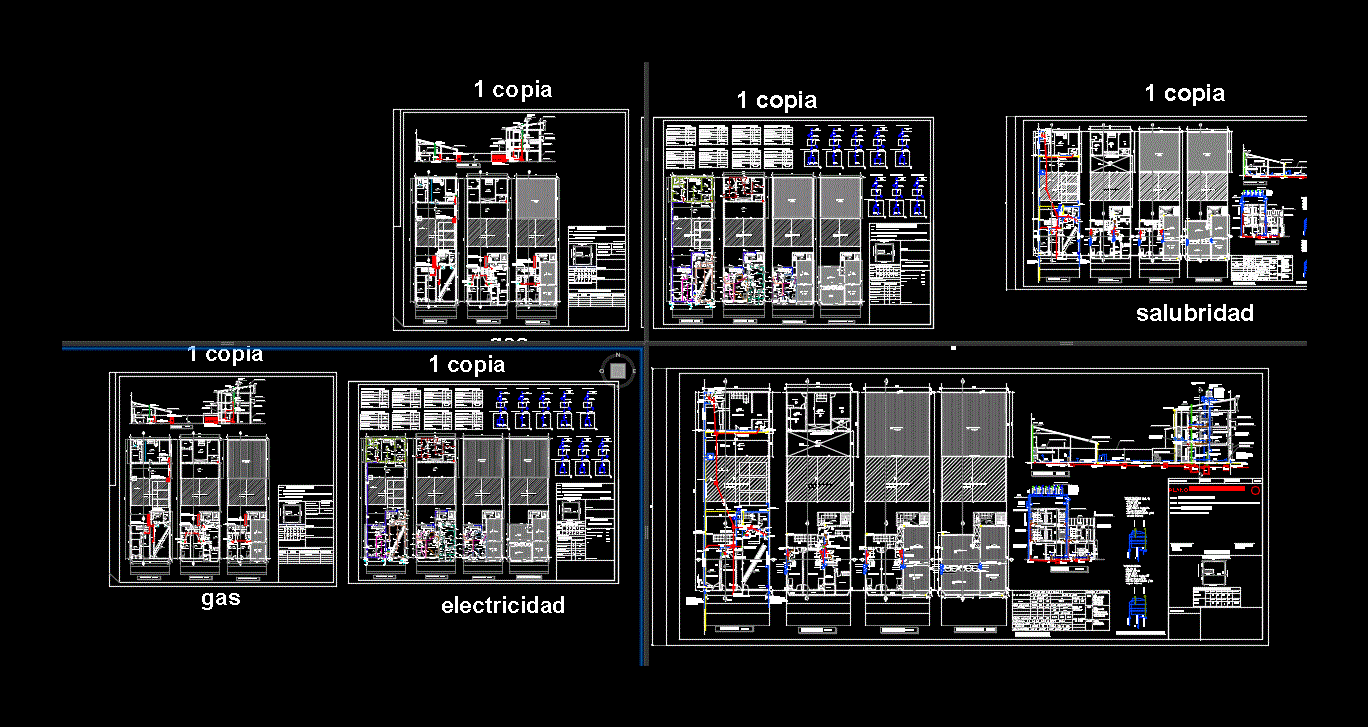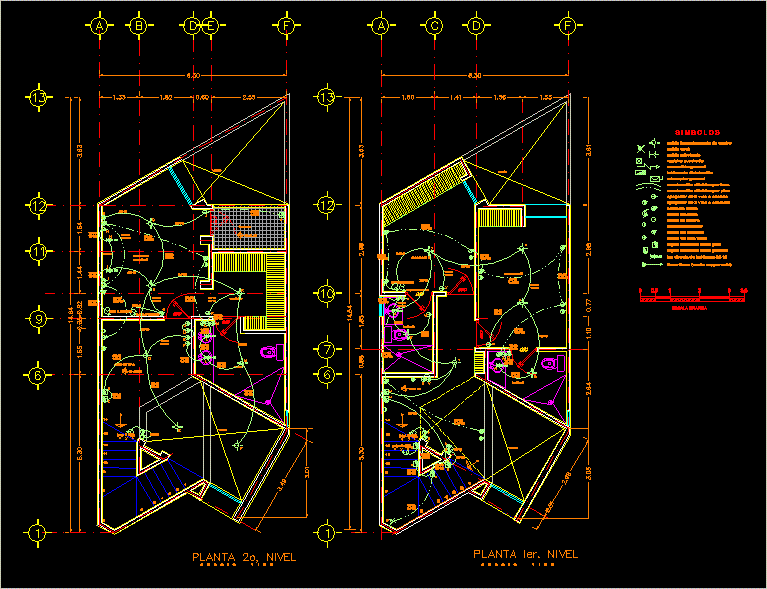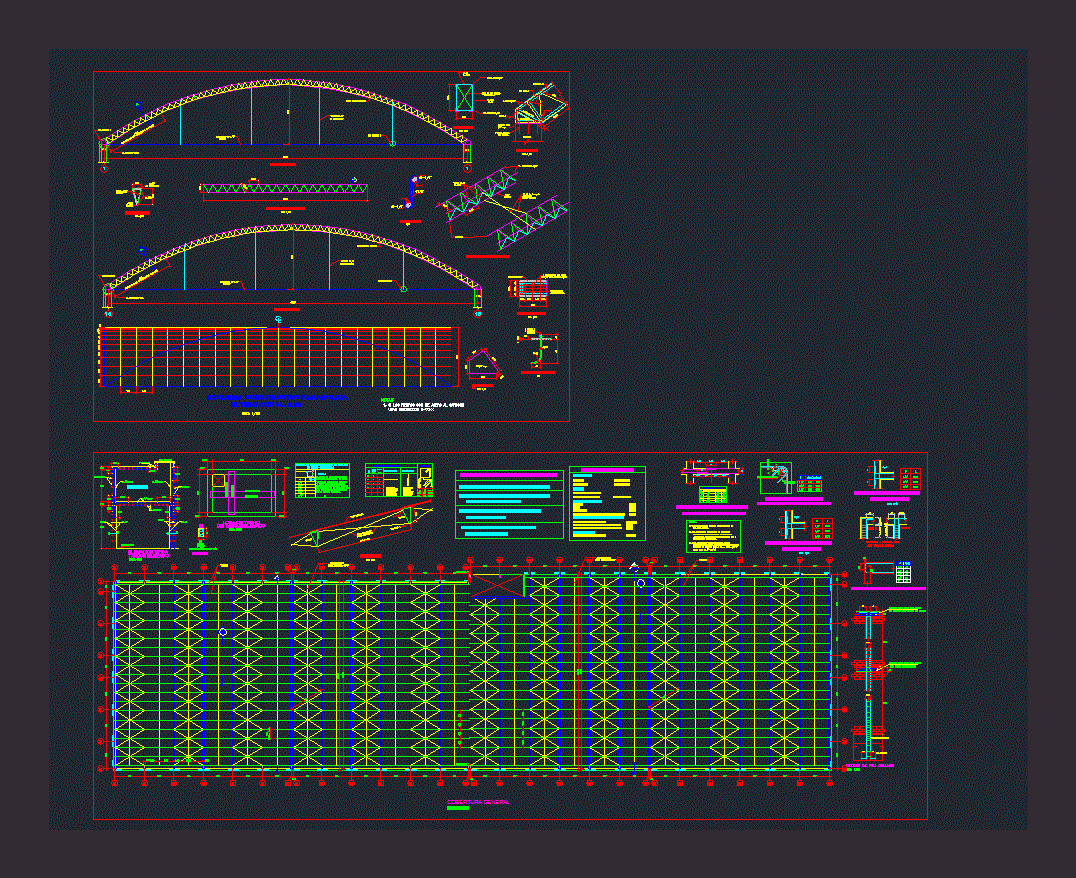House 3 Levels – Water – Sewage – Gas And Electricity DWG Plan for AutoCAD

installation individual health plans; electric and gas multifamily rental housing and apartments
Drawing labels, details, and other text information extracted from the CAD file (Translated from Galician):
F.o.s, Max Dying from the district, Project Of, Sup Of the land, F.o.t, Max Coef Sup Of the land, Project Balance of sup., It depends on the district, Metal gate of leaves, To open, Esc, Plant surfaces, Esc, Cut, L.m., E.m., Interior revoque, Common lime, Coating, Tile, Prefabricated slab, Concrete beam, Carp Of aluminum, Ceramic floor, Blindex type glass, Concrete staircase, Exterior revoque, Common lime, Covered with zinc sheet, Wooden mezzanine, Wooden staircase, Gas, Numbering Munich. Of farm, According to, Catast, Title, According to, Designation, Kitchen, Observations, Box of materials artifacts, Consumption calorific capacity, Quantity, Prop.h., Part.inm., Ch., Sec, Sec, Zon, Man, Par, Lot, Cadastral nomenclature, Owner:, Installer:, Posadas missions, Installation of, Kg., G.l.p. Bulk, Installation of, Expete Municipal, G.l.p. In bottles, Gas installation, Plane of:, Location sketch, A. Calz .:, A. Avda .:, A. Path:, Total power, Mouths a.a, Elected mouths, Mouths cte., Mouths, Number of meters, Designations, Dist, Farm numbering, Consumption table, Cadastral nomenclature, Location sketch, Work, Title, According to, Cadastre, According to, Cleared service like:, Expete Of work, Commercial residential, They can., Part Imm., Prop There, Can not, Lot, Mz., Cha, Sec, Par, Mz., Cha, Sec, Electrical installation, Professional:, Owner:, Posadas missions, Electricity, A. Street:, A. Roadway:, A. Path:, Cylinders of, Kcal, Address:, Owner:, Destination:, Object:, Existing work enlargement, Multifamily dwelling monoambiente commercial premises, Erna n. Clauser, Av. Santa catalina, Address:, Owner:, Destination:, Object:, Existing work enlargement, Multifamily dwelling monoambiente commercial premises, Erna n. Clauser, Av. Santa catalina, Av. Bustamante, Street, Av. Santa catalina, Av. Bustamante, Street, Av. Santa catalina, Existing without permeation, Existing approval, Build, free, Land, Balcony, C. C., Balcony, Commercial premises, Garage space, Affectation center of apple, Apple center compensation, Area, Gallery, Existing approval Exp., E.m., E.m., E.m., E.m., L.m., E.m., L.m., E.m., Antebaño, Bedroom, Be dining room, Esc, Ground floor, Esc, Floor plan, Apple center compensation, Area, Gallery, E.m., E.m., E.m., E.m., L.m., E.m., L.m., E.m., Bedroom, Storage room, Dressing room, Be intimate, Covered by, Zinc plate, Room of, Balcony, Ironing, Bedroom, Be coke Com, Step, Commercial premises, Esc, Floor plan, Garage space, Single room, Step, Apple center compensation, Area, E.m., E.m., E.m., E.m., L.m., E.m., L.m., E.m., Covered by, Zinc plate, Step, Balcony, Single room, Step, Sheet cover, Zinc, Sheet cover, Zinc, T.r, Sheet top, Sheet cover, Zinc, T.r, Deposit, Kitchen, Laundry, Affectation center of apple, Plate tile, Fis, Area, Commercial premises, Garage space, Cmz affectation, Apple center compensation, Area, Gallery, Existing approval Exp., E.m., E.m., E.m., E.m., L.m., E.m., L.m., E.m., Antebaño, Bedroom, Be dining room, Esc, Ground floor, Esc, Floor plan, Apple center compensation, Area, Gallery, E.m., E.m., E.m., E.m., L.m., E.m., L.m., E.m., Bedroom, Storage room, Dressing room, Be intimate, Covered by, Zinc plate, Room of, Balcony, Ironing, Bedroom, Be coke Com, Step, Commercial premises, Esc, Floor plan, Garage space, Single room, Step, Apple center compensation, Area, E.m., E.m., E.m., E.m., L.m., E.m., L.m., E.m., Covered by, Zinc plate, Balcony, Single room, Step, Sheet cover, Zinc, Sheet cover, Zinc, T.r, Sheet top, Sheet cover, Zinc, Esc, Roof plant, Apple center compensation, Area, E.m., E.m., E.m., E.m., L.m., E.m., L.m., E.m., Covered by, Zinc plate, Sheet cover, Zinc, Sheet cover, Zinc, Sheet top, Sheet cover, Zinc, T.r, Dep., Kitchen, Laundry, Affectation center of apple, Plate tile, Fis, Area, Rush, Retenax, Rush, Retenax, Rush, Retenax, Rush, Retenax, Cabinet for, Meters, T.p, Underground pvc, Underground pvc, Underground pvc, T.p., T.s, T.p, T.s, Gas cabinet, Pressure regulator of, Kg gas cylinder, Gas cabinet, Pressure regulator of, Kg gas cylinder, Gas cabinet, Pressure regulator of, Kg gas cylinder, Epoxy paint, Cane, Llp bce., Chrome, Wind, Ceilings, Kcal kitchen, Gas cabinet, Pressure regulator of, Kg gas cylinder, Gas cabinet, Pressure regulator of, Kg gas cylinder, Epoxy paint, Cane, Llp bce., Chrome, Llp bce., Chrome, Llp bce., Chrome, Llp bce., Chrome, Llp bce., Chrome, Epoxy paint, Cane, Kitchen lime, Llp bce., Chrome, Wind, Ceilings, Gas cabinet, Pressure regulator of, Kg gas cylinder, Epoxy paint, Cane, Wind, Ceilings, Wind, Ceilings, Wind, Ceilings, Wind, Ceilings, Wind, Ceilings, Epoxy paint, Cane, Llp bce., Chrome, Llp bce., Chrome, Copy
Raw text data extracted from CAD file:
| Language | N/A |
| Drawing Type | Plan |
| Category | Mechanical, Electrical & Plumbing (MEP) |
| Additional Screenshots |
 |
| File Type | dwg |
| Materials | Aluminum, Concrete, Glass, Wood |
| Measurement Units | |
| Footprint Area | |
| Building Features | Garage, Car Parking Lot |
| Tags | apartments, autocad, DWG, einrichtungen, electric, electric installation, electricity, facilities, gas, gesundheit, health, house, Housing, individual, installation, l'approvisionnement en eau, la sant, le gaz, levels, machine room, maquinas, maschinenrauminstallations, multifamily, plan, plans, provision, sewage, wasser bestimmung, water |








