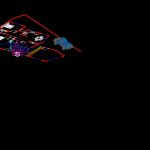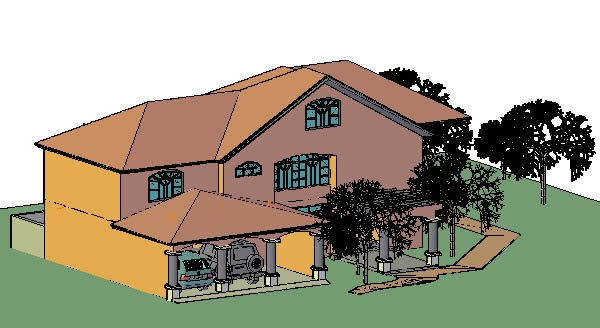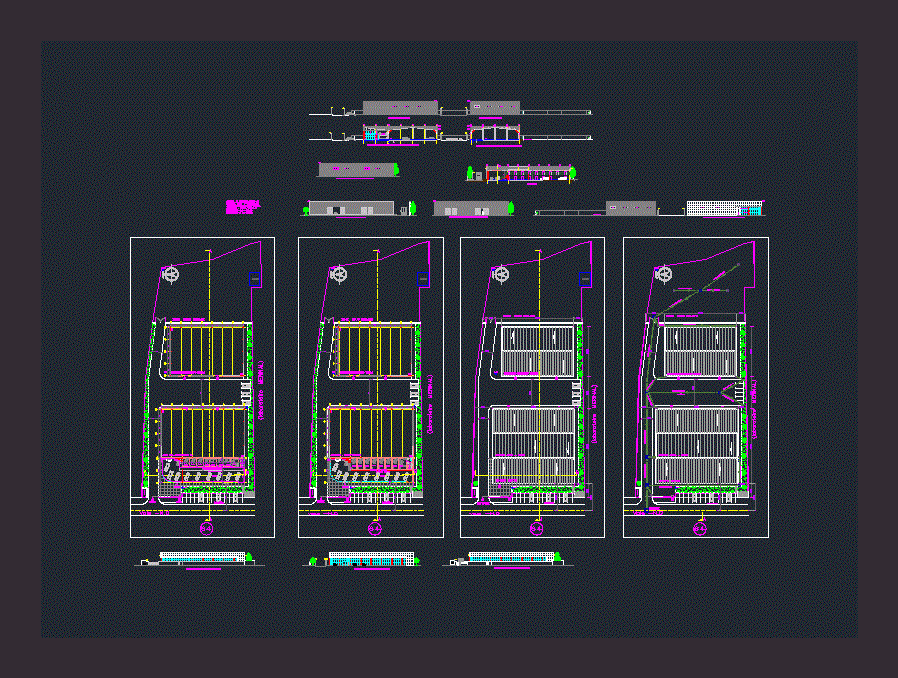House 3D DWG Model for AutoCAD
ADVERTISEMENT

ADVERTISEMENT
3d House – Flat Roof – Applied Materials
Drawing labels, details, and other text information extracted from the CAD file:
enrace a base de tabicon, plantilla, zapata corrida, z a p a t a t i p o z – i, sala, comedor, cocina, recamara, cocina, blue glass, wood inlay – a, green matte, spot, wood – white ash, concrete tile, blue metalic, wood – dark red, sol, copper, granite pebbles, olive metal, chrome gifmap, white matte, glass, black plastic, chrome sunset, cesped, agua, adokin, piso de madera, piso local, banqueta, cortinas, vidrio
Raw text data extracted from CAD file:
| Language | English |
| Drawing Type | Model |
| Category | House |
| Additional Screenshots |
 |
| File Type | dwg |
| Materials | Concrete, Glass, Plastic, Wood, Other |
| Measurement Units | Metric |
| Footprint Area | |
| Building Features | |
| Tags | apartamento, apartment, appartement, applied, aufenthalt, autocad, casa, chalet, dwelling unit, DWG, flat, haus, house, logement, maison, materials, model, residên, residence, roof, unidade de moradia, villa, wohnung, wohnung einheit |








