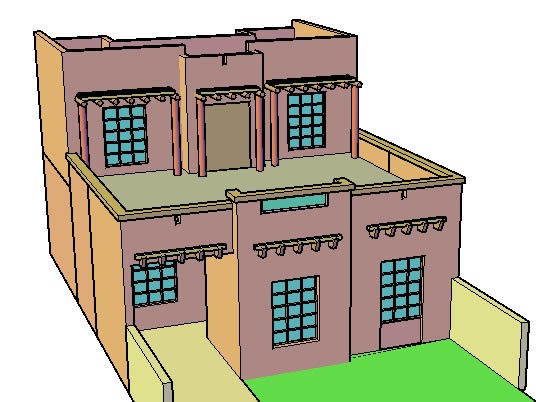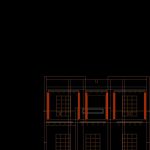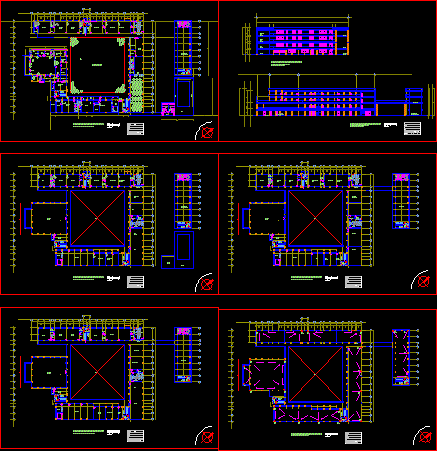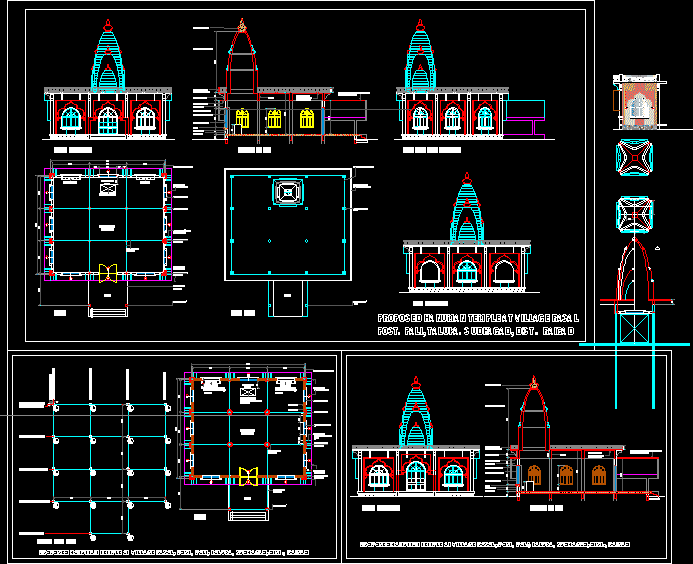House 3D DWG Model for AutoCAD
ADVERTISEMENT

ADVERTISEMENT
House of 2 levels.
Drawing labels, details, and other text information extracted from the CAD file:
scale:, n.t.s., c.o., note: lines in bold-face indicate new, lines in light-face indicate existing., waste standpipe, msv, map, plan, description, date, no., engineers stamp, hadji project no., drawn by, sheet no., checked by, designed by, consulting engineers, hadji and associates, hadji job no., inc., beige matte, beige plastic, blue glass, brass gifmap, brass valley, bright light, bright olive, copper, gray matte, gray semigloss, green glass, marble – green, orange matte, orange plastic, palm frond, tile tan granite, wood – dark ash, wood – med. ash, door, white glass, point, tex., brown matte
Raw text data extracted from CAD file:
| Language | English |
| Drawing Type | Model |
| Category | House |
| Additional Screenshots |
 |
| File Type | dwg |
| Materials | Glass, Plastic, Steel, Wood, Other |
| Measurement Units | Metric |
| Footprint Area | |
| Building Features | |
| Tags | apartamento, apartment, appartement, aufenthalt, autocad, casa, chalet, dwelling unit, DWG, haus, house, levels, logement, maison, model, residên, residence, unidade de moradia, villa, wohnung, wohnung einheit |








