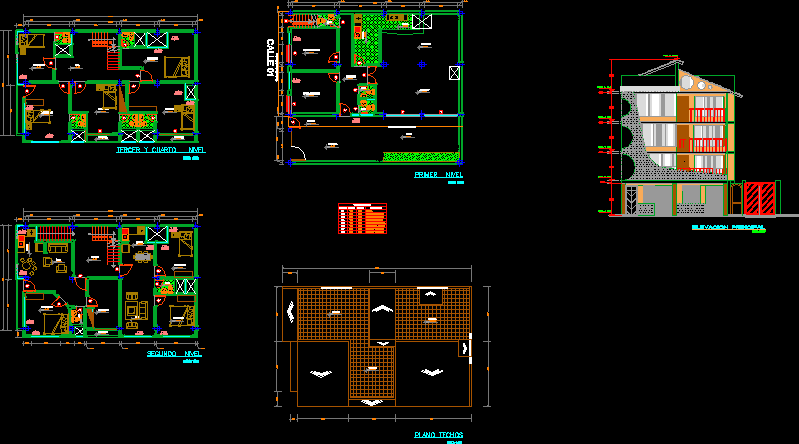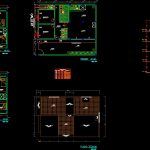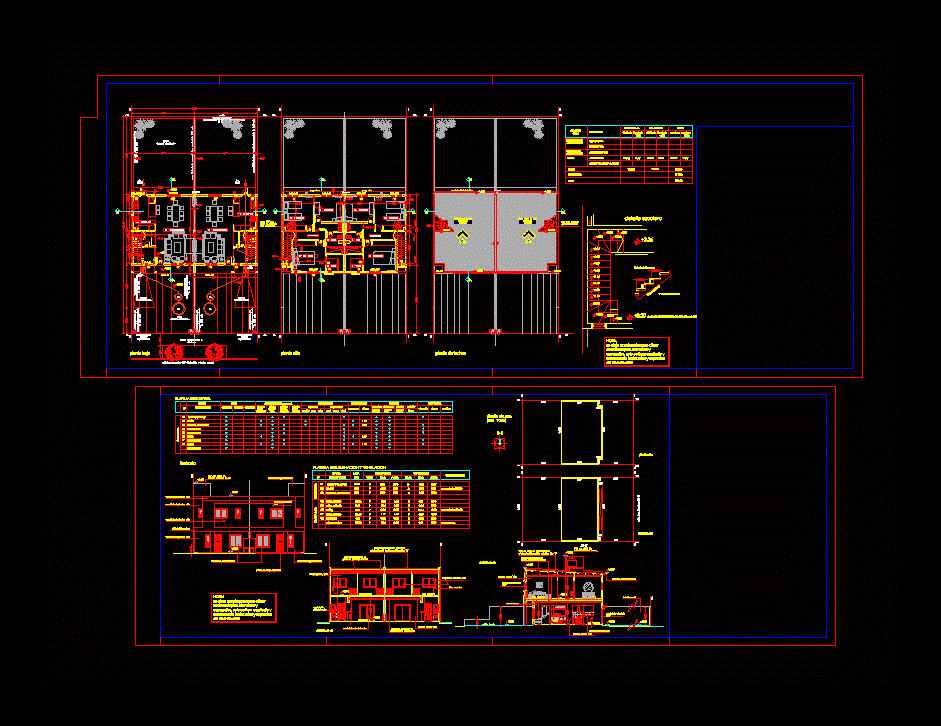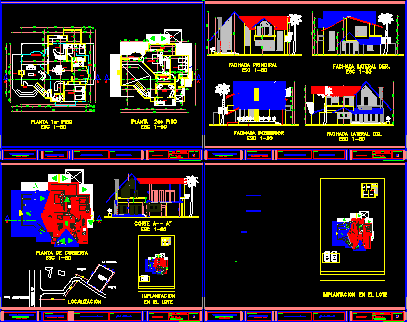House 4 Floors DWG Block for AutoCAD
ADVERTISEMENT

ADVERTISEMENT
Architecture – House 4 floors – Floors – cuts
Drawing labels, details, and other text information extracted from the CAD file (Translated from Spanish):
barri, npt, location: urb. industrial park sector: tamburco. district: abancay province: apurimac, construction of detached house, apurimac-abancay-abancay-tamburco, distribution architecture, metal rolling door, second floor projection, corridor, commercial space, room, bedroom, kitchen, sshh, parapet, hall, terrace , auditorium, corridor, storm drain, bar, name, width, height, description, wood, plywood, metal rolling, double opening metal, wood double opening, translucent sliding, door openings, main lift, garage, patio
Raw text data extracted from CAD file:
| Language | Spanish |
| Drawing Type | Block |
| Category | House |
| Additional Screenshots |
 |
| File Type | dwg |
| Materials | Wood, Other |
| Measurement Units | Metric |
| Footprint Area | |
| Building Features | Garden / Park, Deck / Patio, Garage |
| Tags | apartamento, apartment, appartement, architecture, aufenthalt, autocad, block, casa, chalet, cuts, dwelling unit, DWG, floors, haus, house, Housing, logement, maison, residên, residence, unidade de moradia, villa, wohnung, wohnung einheit |








