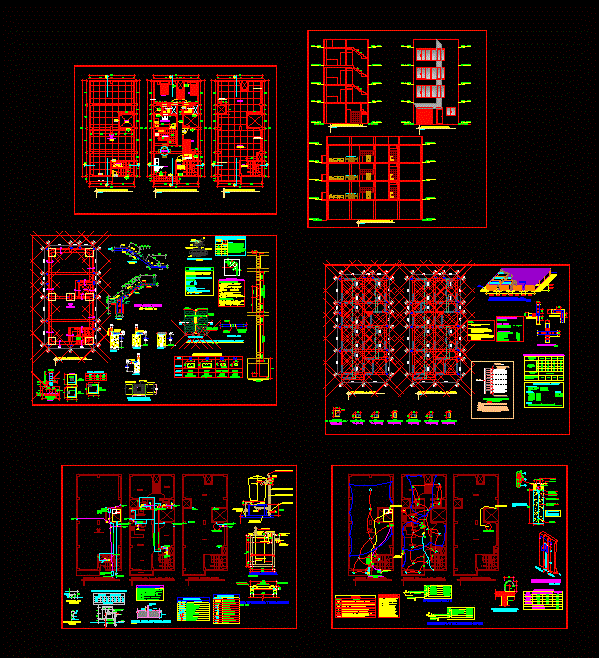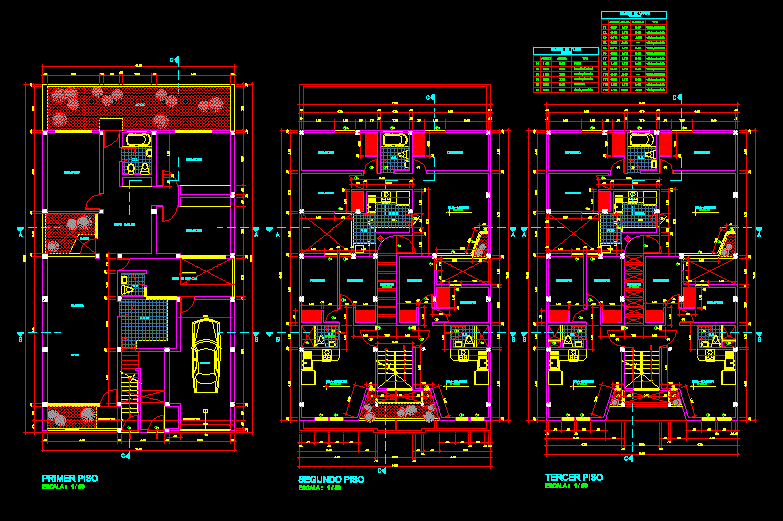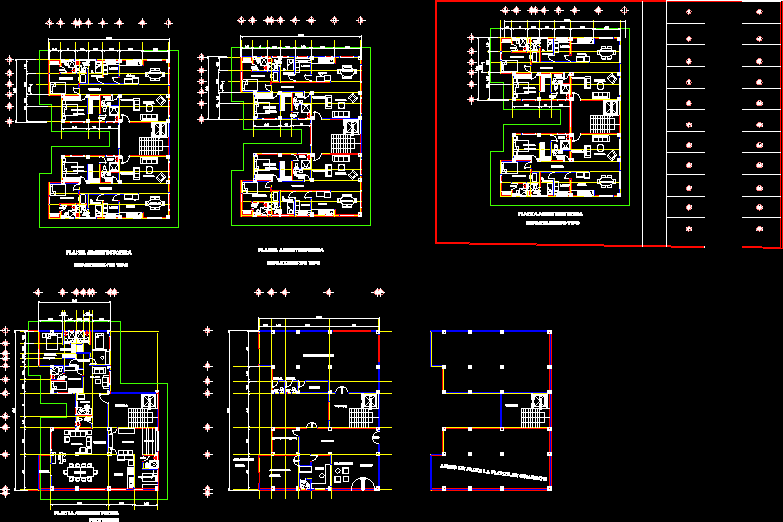House 4 Levels DWG Section for AutoCAD

Plant – section – facade – foundation – structure – hydraulic systems and health
Drawing labels, details, and other text information extracted from the CAD file (Translated from Spanish):
column with column, reinforcement – column, column with beam, column and lightened, column d, plate or beam, dining room, room, tank, kitchen, patio, bathroom, bedroom, hall, floor: first floor, projection of eaves, projection roof, floor: second floor, floor: third floor, passageway, low ceiling, plant: roof, roof, tendal, laundry, earth well, sifted earth, and compacted, magnesium or similar substance, pressure connector, copper or bronze , bronze connector, copper electrode, bare conductor, sanik gel, sulfate, grounding, conductor, reinforced concrete cover, pvc-p tube, khw meter for installation, pipe embedded in floor d indicated in single-line diagram, single-pole, double, triple-box fºgº switch, double bipolar socket with universal type forks, single-line diagram, pass box, wall-mounted output, description, legend, symbology, spacing of stirrups, column, rto . see table, overlap, first floor, second and third floor, telephone aerial, connection detail, standard hooks in rods box, in the table shown., longitudinally, in beams, the reinforcing steel used, will be housed in the concrete with, standard hooks, which, and beams, must finish in, the specified dimensions, and foundation slab, column, note:, of corrugated iron, -the general switches must have, at least, a capacity of interruption of the current of, -the door shall carry a sheet with a trained key. on the inside of the door should be a cardboard, padrán be manufactured on site, taking care that its straight section, not all the boxes must have blind cover heavy galvanized iron plate., -all the boxes for receptacles or built-in switches, which receive more than two pipes, or, -all custom made boxes of passage, must be made in iron, national electricity, the national regulations of constructions, and the law of electric concessions and their, -in the execution of works of this project, should apply, as appropriate, what the code orders, -the wiring, connectors, accessories and equipment necessary for the correct operation of the, decrease of area, and without using direct flame devices. The largest diameter will be made in boxes, material, bricante of the pipe., will have the nominal capacity indicated in the drawings., -the minimum diameter for the pipes of :, -all the pipes s were of pvc-sap, equipment, duco., codes and regulations, pipes, corresponding., regulation., the factory., -all the circuits removed for outlets, should bring a line of protective earth, -the number of lines drawn on the line representative of sections of circuits indicate the number, – all the cunductores will be continuous from box to box. No remaining joints will be allowed, technical specifications, those of the feeders will carry thw. insulation, conductors, protection., inside the pipes., water outlets, lavatory, shower, npt, drain outlets, bidet, wall, dimensions, type of box, box, rectangular, octagonal, square, box box, board, joist, vent hole, hat type cap, height, tub., minimum., final vent exit, npt, valve, pvc adapter, union thread, frame and wooden lid, with hinges, typical detail of installation of valves, diameter ø, foundation, false floor, floor, subfloor, overcrowding, vc, column anchor, column table, section, steel, stirrups, type, according to detail of stirrups, cut, grille, column, plant, shoe frame, shoe detail, variable, columns, e – e, confined masonry, use of brick, technical specifications, simple concrete, shoes, design standards, coatings:, reinforced concrete, diagr ama unifilar tg., from the public network, to the earth well, see details, electric pump, reserve, det. tank lid, yale padlock, jumbo type, eye bolt, air gap, roof slab, grid, level boot, low cold water, hat vent, float, niv. stop, any structure must be separated from the neighboring structures, a minimum distance s to avoid contact during a seismic movement., of the maximum displacements of the adjacent blocks, nor less than :, where h is the height measured from the level of the natural land, up to the level considered for evaluating s., the building will be removed from the property boundaries adjacent to, other building lots, or with buildings, no lesser distances, stability of the building:, the effect of the eccentricity of the building must be considered. the vertical load, produced by the lateral displacements of the building, the stability to the turning of the set will be verified as it is indicated in, national regulation of edicaciones, ve, beam of stairs, filling, the tubes that go up for walls must
Raw text data extracted from CAD file:
| Language | Spanish |
| Drawing Type | Section |
| Category | Condominium |
| Additional Screenshots |
 |
| File Type | dwg |
| Materials | Concrete, Masonry, Plastic, Steel, Wood, Other |
| Measurement Units | Metric |
| Footprint Area | |
| Building Features | A/C, Deck / Patio |
| Tags | apartment, autocad, building, building departments, condo, DWG, eigenverantwortung, facade, Family, FOUNDATION, group home, grup, health, house, hydraulic, levels, mehrfamilien, multi, multifamily housing, ownership, partnerschaft, partnership, plant, section, structure, systems |








