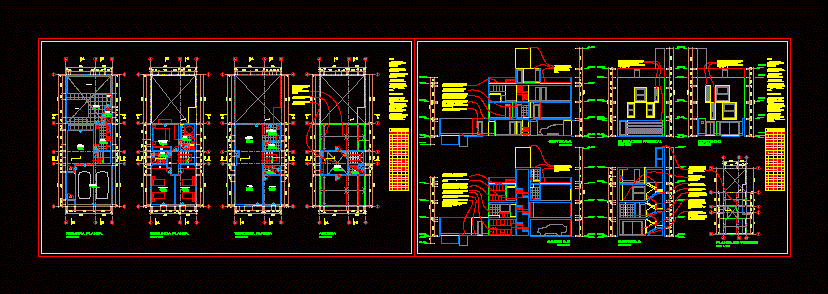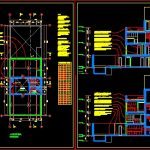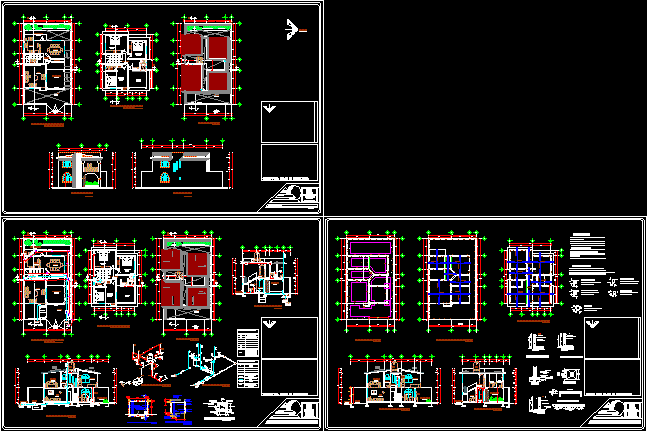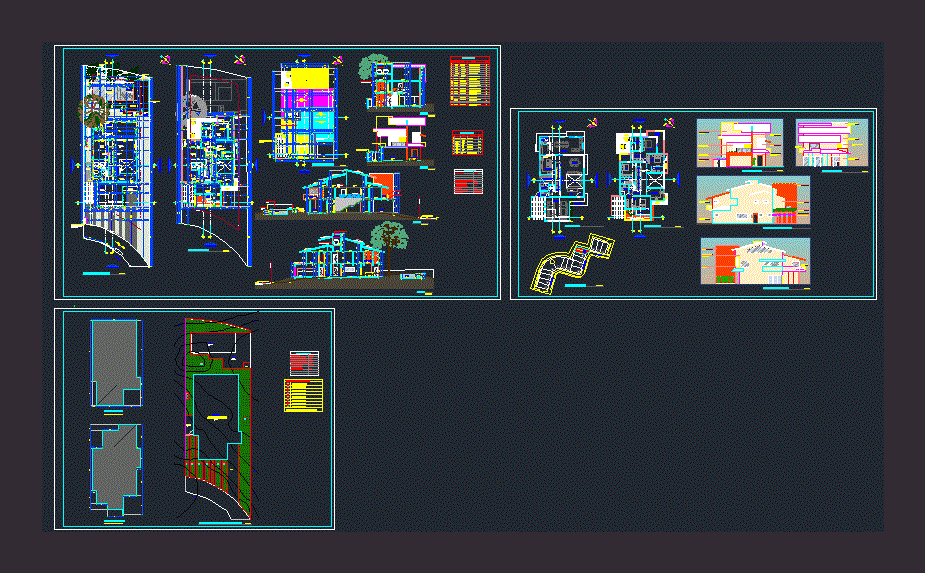House 4 Story DWG Block for AutoCAD
ADVERTISEMENT

ADVERTISEMENT
Living room; dining room; kitchen; bedrooms; sshh .
Drawing labels, details, and other text information extracted from the CAD file (Translated from Spanish):
cut cc, first floor, front elevation, court bb, court aa, court dd, track, path, jiron jaen, property limit, passage jaen, alfeizar, height, width, code, quantity, box vain, — , second floor, third floor, roof, parquet floor, porcelain floor, ceramic floor, polished concrete floor, or parqueton, floor, porcelain tile, record sisterna, – staircase with steps, wood counter., roof plant, – railing in structure metal and wood., – parquet or parquet floors in all social areas and bedrooms.
Raw text data extracted from CAD file:
| Language | Spanish |
| Drawing Type | Block |
| Category | House |
| Additional Screenshots |
 |
| File Type | dwg |
| Materials | Concrete, Wood, Other |
| Measurement Units | Metric |
| Footprint Area | |
| Building Features | Deck / Patio |
| Tags | apartamento, apartment, appartement, aufenthalt, autocad, bedrooms, block, casa, chalet, dining, dwelling unit, DWG, haus, house, kitchen, living, logement, maison, residên, residence, room, sshh, story, unidade de moradia, villa, wohnung, wohnung einheit |








