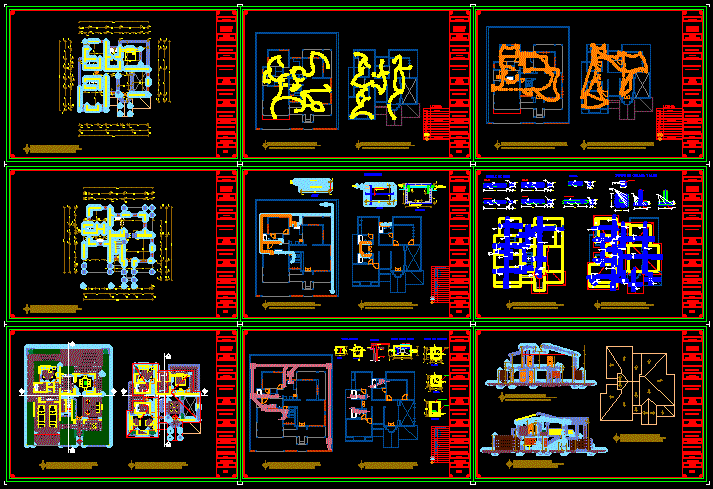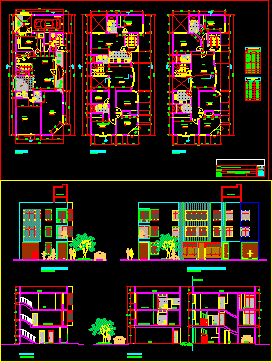House In 9x19m DWG Section for AutoCAD

House in land 9x19m – Plants – Sections – Facades –
Drawing labels, details, and other text information extracted from the CAD file (Translated from Spanish):
n.p.t., constructor and urbanizadora ara s.a. cv, kitchen, toilet, dining room, room, garden, service yard, bathroom, court b – b ‘, vestibule, ncp, nlbl, npt, npt, slab projection, cut a – a’, bap, nv, main facade, rear facade, ground floor, upper floor, roof plant, san mateo cuautepec mpio, tultitlan edo. from mexico, ing.arq. of the rose h. jannet, constructor and urbanizadora ara s.a de c.v, ing. g. r. g., review:, date:, plane:, no. of plan:, project and construction:, dimensions:, scale:, meters, location:, work:, drawing:, design:, key of the plan:, flown, built surface, project data, specifications, ncp, nlal, bap , parapet crown level, finished floor level, high slab bed level, low slab bed level, rainwater drop, window level, symbology, north, croquisdelocalizacion, tramonte, forest, laurels, countryside, pine , total built surface
Raw text data extracted from CAD file:
| Language | Spanish |
| Drawing Type | Section |
| Category | House |
| Additional Screenshots |
 |
| File Type | dwg |
| Materials | Other |
| Measurement Units | Metric |
| Footprint Area | |
| Building Features | Garden / Park, Deck / Patio |
| Tags | apartamento, apartment, appartement, aufenthalt, autocad, casa, chalet, dwelling unit, DWG, facades, haus, house, land, logement, maison, plants, residên, residence, section, sections, unidade de moradia, villa, wohnung, wohnung einheit, xm |








