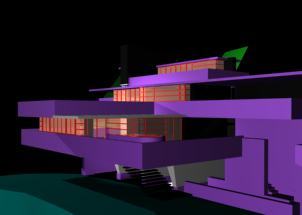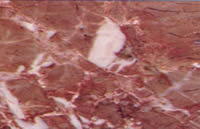House With Adobe Earthquake Resistant Materials DWG Block for AutoCAD

Proyecto of house made with local materials; in this case was used adobe seismoresistant
Drawing labels, details, and other text information extracted from the CAD file (Translated from Spanish):
classroom, un.a.ch, kw-h, ejido new bochil, towards blvd chiapa de corzo, ejido adriana gabriela, street without name, pending, alex cortès, specifications., inst. hydraulic., general notes, inst. sanitary., interchangeable rivers., notes of electrical installations, telephone without cablear., with physical earth and verify its correct installation to earth with, the box and a line connected to earth with coperwell rod., auxiliary duct in the break zones difficult or with risks of ta-, lefono with interconnection to a register box with connection, had of tv parabolic, as indicated in plans, adobe wall, masonry foundation, elevation, plant, extension detail of vertical reinforcements and union of horizontal reinforcements, construction detail for doors and windows, ntn, wooden window, construction detail for walls , npt, piece c, piece a, piece b, filter, hermetic lid, treated water outlet, sludge accumulation, extraction valve, sludge log, entrance an, absorption well, sludge, self-cleaning biodigester, yee double sanitary pvc, sanitary pvc bushin reduction, sanitary pvc tee, sanitary pvc with lateral exit, type of pipe and tube diameter, direction of the slope, tube, sanitary pvc tee with reduction, helvex brand sewer, sanitary symbology, description , symbology, electrical installation, sanitary installation, hydraulic installation, structural, architectural, cover projection, kitchen, service, stay, bathroom, patio, terrace, access, atinaco, sa f., baf, isometric, sprinkler., comes from the municipal network, access record, carcamo, suction, pichancha, pend., air camera., key, housing, detail in plan and elevation of cistern, washbasin ., wc, laundry., sink., low. to. f., total, ctos., p. thermomagnetics, poles, amperes, no., watts, load table, phase, connection, diagram, unifilar.pb, nomenclature :, name of the plan :, project data, the dimensions apply to the drawing., note :, architectural plan of the set of ceilings, floor of ceilings, without scale ———————— acot. in meters., scale :, student :, notes :, meters., new work :, home, teachers, housing, technology, alternative, earthquake resistant adobe, saulo fred mandujano chacon, university, autonomy, chiapas, architecture, workshop technologies and materials of the region, mtro. arq mario enrique yañez gamboa, mtro. arq luis wistano guzman walls, location of the property, architectural plan, architectural plan, sidewalk, facades, wall finish and whitewashed finish, wall finish natural color and sealer bridging, right side facade, left side facade, cuts, structural foundation, main facade north, vestibule, flashing, structural cover, hydraulic installation, hydraulic installation., sanitary installation, second course of adobe, first course of adobe, trestle, detail of trabe with chest of pigeon, structural walls, reserve, height, distribution board, roof, symbology, symbol, bipolar socket with earth connection, circuit embedded in floor, flying buttress, initial circuit number, electric pump line circuit, grounding hole, ladder damper, cfe connection, indicates number and gauge of conductors, switch , circuit on beams, tee, low cold water, water goes to tinaco, sat, gutiérrez de los santos iván
Raw text data extracted from CAD file:
| Language | Spanish |
| Drawing Type | Block |
| Category | Parks & Landscaping |
| Additional Screenshots |
 |
| File Type | dwg |
| Materials | Masonry, Wood, Other |
| Measurement Units | Metric |
| Footprint Area | |
| Building Features | Deck / Patio |
| Tags | adobe, autocad, bioclimatic, bioclimatica, bioclimatique, bioklimatischen, block, case, durable, DWG, earthquake, house, la durabilité, local, materials, nachhaltig, nachhaltigkeit, proyecto, resistant, seismoresistant, sustainability, sustainable, sustentabilidade, sustentável |








