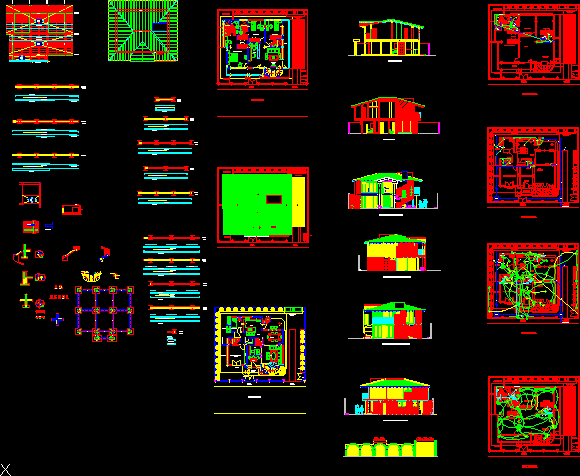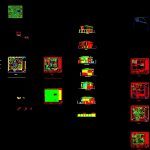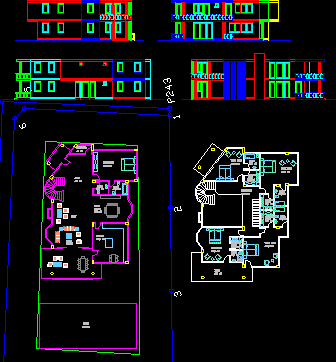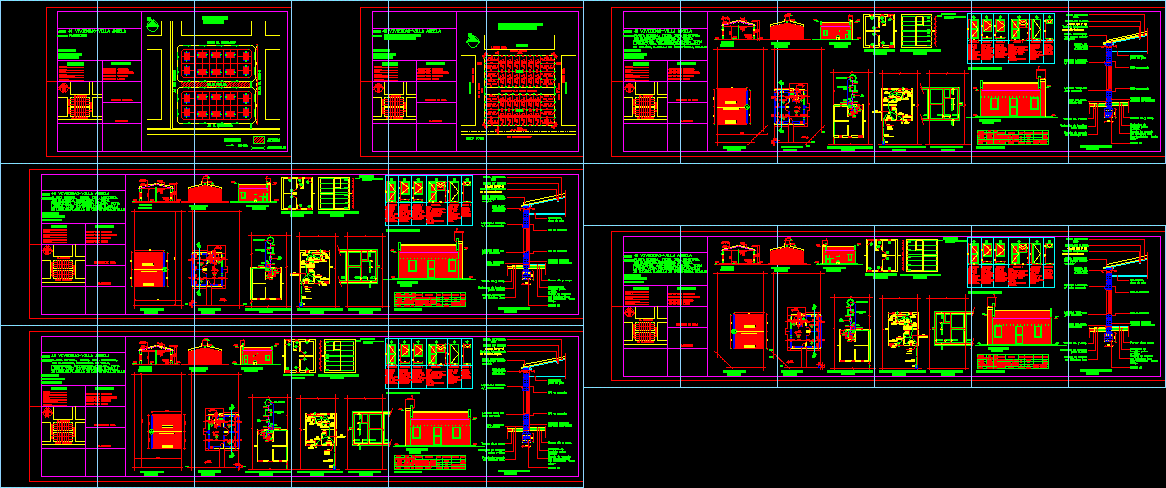House – Ampliation DWG Section for AutoCAD

House – Ampliation – Electricity – Details -Plants – Sections – Elevations
Drawing labels, details, and other text information extracted from the CAD file (Translated from Spanish):
drying area, ceiling projection, gas, intimate living, study, folding door, corridor, main room, services, grill area, access, main, vehicular, vestiers, main street, bar, hab. flexible, kitchen, pantry, library, before room, area of directed tasks, room, dining room, expansion, projection slab, access housing, access area of directed tasks, tvc, contains :, plantsacotadas, digitizer :, cfmr, observations :, location :, project:, indicated, scale :, date :, sheet no .:, mr. eliel garcia y sra. elly and. ramirez de garcia, v i v i e n d a n i f a m a l i a l a s a l a s, p r o a n d e c t i n c t i n c t i n c t i n c i i i i i i i i i i i i i i i, i.i.i: f.i.f:, signature :, arch, interior design :, urbanism :, landscaping :, ing. civil, inst. mechanical :, inst. electrical: inst. sanitary :, structure :, arq. carlos f. meneses r., architecture:, designers, plant, plumbing white water, plant, hot water pipe, cold water pipe, whitewater downpipe, air tank, water closet, sink, bidet, jacuzzi, dishwasher, washing machine, pan, heater, shower, ba, ld, lp, lm, wc, ta, bab, whitewater legend:, stopcock, aab, white water riser, irrigation, isometria. n, blackwater legend :, i n s t. sanitary, ban, cp, tl, ventilation column, cleaning plug, floor center, black water downpipe, black water pipe, ventilation pipe, plumbing sewage, detail sewage, embedded black water network, ins t. sanitary, main access, vehicular access, facadelateraliz q., facadeposterior, facadelateralde r., frontageprincipal, recessed to main network of black water, canton rush, cadela rush, cooper-weld bar, measurement board, reserve, neutral, ve – a , ve – b, ve – c, ve – d, granite floor, piñata block, truckson mesh, strip, machimbre, wood or metal beam, waterproofing, Creole tile, ve – c ‘, cortec – c’, cortem – m ‘, let, water tank, water tank access, structural wall ladder, fractional brick to insulate the chimney, ladder, inst. e l c t r i c a s y g a s, urb. gardens country club, mr. gustavo chacón sanchez, electricity, legend of inst. electric and gas:, junction box for cable TV, cable tv outlet, cantv junction box, cadela measurement board, electricity board, ceiling lamp output, bell push button, telephone wall outlet, biphasic power outlet , single current output, double current output, double switch output, simple switch output, wall outlet, channeling up, channeling down, doorbell, ceiling pipe circuit, wall pipe circuit, pipe circuit in floor, pipe circuit in floor for gas, number of conductors in tube, all current sockets are of type with ground
Raw text data extracted from CAD file:
| Language | Spanish |
| Drawing Type | Section |
| Category | House |
| Additional Screenshots |
 |
| File Type | dwg |
| Materials | Wood, Other |
| Measurement Units | Metric |
| Footprint Area | |
| Building Features | Garden / Park |
| Tags | ampliation, apartamento, apartment, appartement, aufenthalt, autocad, casa, chalet, details, dwelling unit, DWG, electricity, elevations, haus, house, logement, maison, plants, residên, residence, section, sections, unidade de moradia, villa, wohnung, wohnung einheit |








