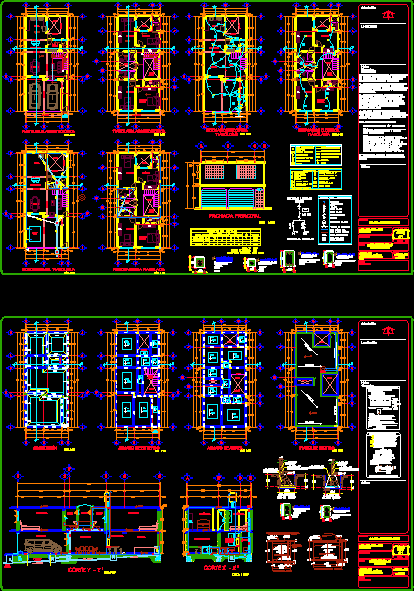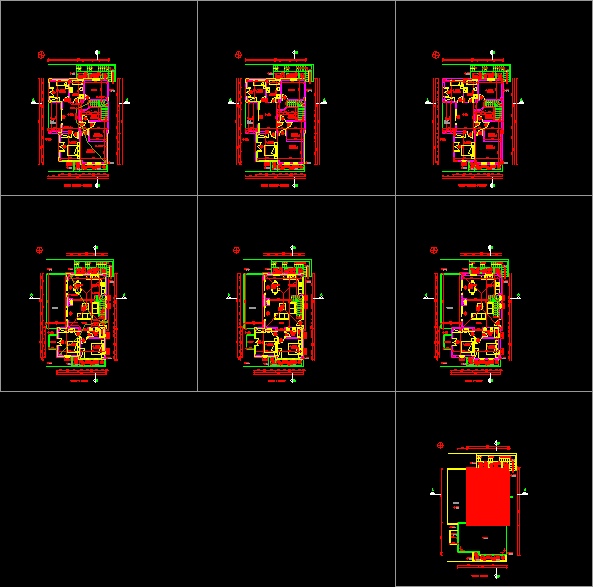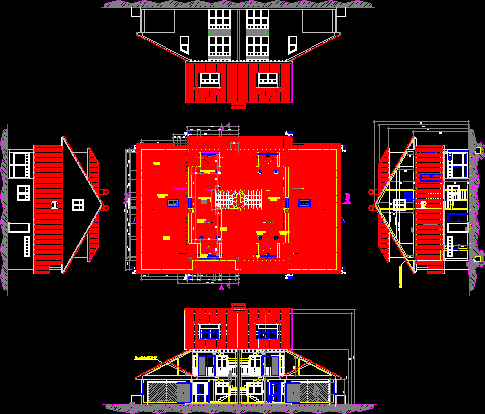House Ampliation – Second Floor DWG Section for AutoCAD

House Ampliation – Second Floor – Plants – Sections – Elevations – Details
Drawing labels, details, and other text information extracted from the CAD file (Translated from Spanish):
architectural plan, meters., scale: date., dimensions :, architect :, plane :, north, symbology :, project :, location :, extension house- room, fractionation hills of la fragua leon, guanajuato., master bedroom, service patio, kitchen, dining room, bathroom, upstairs, access, ground floor, bedroom, study, ground floor, balcony, first level, rooftop floor, lobby, b-b ‘cut, a-a’ court, staircase, facade main, flat installation, electrical, hydro-sanitary, pvc pipe sanitary, copper pipe cold water, copper pipe hot water, low black water column, ban, low pluvial water column, bap, masonry registry, bushing reduction, strainer according to model, all pipes will have a slope, will be connected to the existing drainage., the pipes for the eviction, planes and could be varied according, the trajectories of the pipes are, simple contact in the wall, exit of the incandecent center, connection cia. energy supplier, lighting distribution board, low light pipe, light pipe up, staircase., three-way switch, or single damper., line walls and tiles, black and rain water. , will respect as much as possible according to the, with the direction of the work., Notes :, bcaf, scac, scaf, cac, coffee, column of cold water, column of hot water, rises column of hot water, low column of cold water , up column of cold water, boiler, the existing water pipes will be maintained, and their connections to the network will be the same, plan structure, cut d-d ‘, cut c-c’, current ground floor, intervention area, existing wall removed, wall in new location, to place the stairs, base, reinforced concrete slabs, the armed will be made with, grade b, the thickness of the slab will be, it is considered load steel, for which it will be placed in the, lower bed, and in the bed, the steel was placed superior, by temperature that is the dividing wall, cast illos, dalas, armed with slabs of beam and vault, the joists will be placed in, the long direction, vault, connection to dala, metal unfolded for flattening, detail of union of vault to dala, detail of union of joist to dala, detail of placement of beam and vault, electrowelded mesh, casting detail, hollow block wall, partition wall, fit in work according to the iladas that result in the wall.
Raw text data extracted from CAD file:
| Language | Spanish |
| Drawing Type | Section |
| Category | House |
| Additional Screenshots |
 |
| File Type | dwg |
| Materials | Concrete, Masonry, Steel, Other |
| Measurement Units | Metric |
| Footprint Area | |
| Building Features | Deck / Patio |
| Tags | ampliation, apartamento, apartment, appartement, aufenthalt, autocad, casa, chalet, details, dwelling unit, DWG, elevations, floor, haus, house, logement, maison, plants, residên, residence, section, sections, unidade de moradia, villa, wohnung, wohnung einheit |








