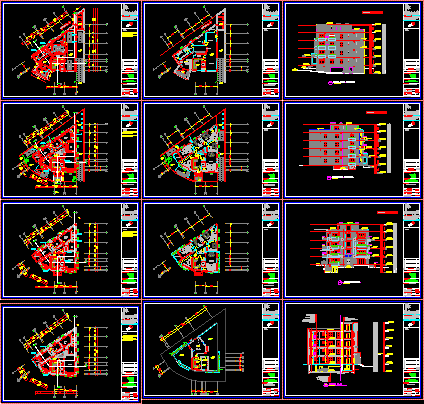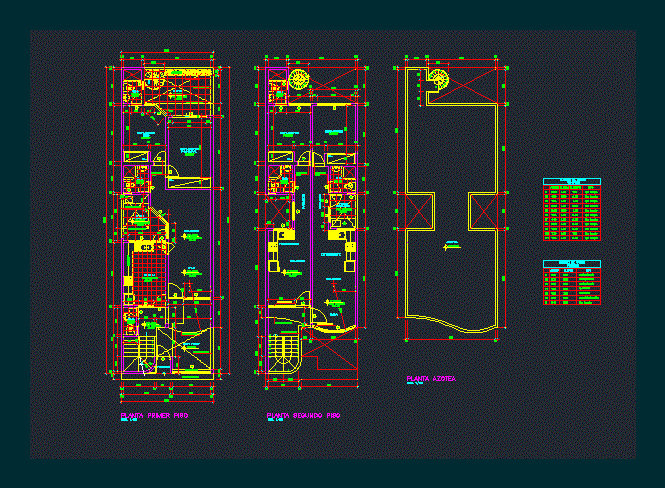House At Area 9x18m DWG Full Project for AutoCAD

Complete project – Plants – Sections – Elevations.
Drawing labels, details, and other text information extracted from the CAD file (Translated from Spanish):
axis, biblio cad, ing.arq. hilda jannet, of the rose maldonado, dimension, scale, project, plan, meters, date, key, fractionation, housing of social interest, arq. rodolfo balva, in tula de allende, hidalgo, level of low bed of the slab, level of crowning of the parapet, level of high bed of the slab, level of finished floor, authorize, location, work, specifications, owner, symbology, sketch location, ncp, nlbl, nlal, npt, orientation, kitchen, npt, dining room, room, study, up, downstairs, master bedroom, bathroom, balcony, patio, service, garden, slab projection, projection of flight, hall , toilet, ncp, ground floor, upper floor, roof plant, cut a – a ‘, cut b – b’, architectural plants, constructor koala, sa of c.v., runs, n.v., n.p., main facade, rear facade
Raw text data extracted from CAD file:
| Language | Spanish |
| Drawing Type | Full Project |
| Category | House |
| Additional Screenshots |
 |
| File Type | dwg |
| Materials | Other |
| Measurement Units | Metric |
| Footprint Area | |
| Building Features | Garden / Park, Deck / Patio |
| Tags | apartamento, apartment, appartement, area, aufenthalt, autocad, casa, chalet, complete, dwelling unit, DWG, elevations, full, haus, house, logement, maison, plants, Project, residên, residence, sections, unidade de moradia, villa, wohnung, wohnung einheit, xm |








