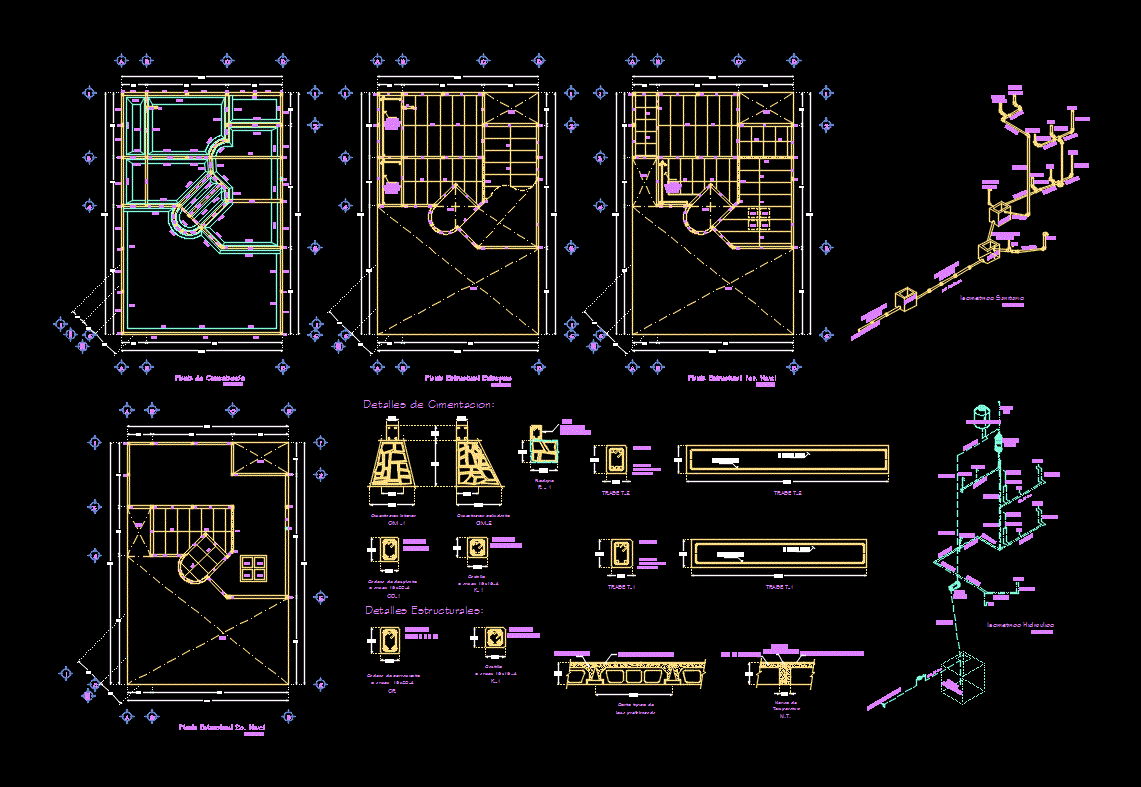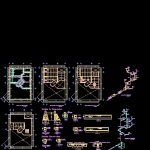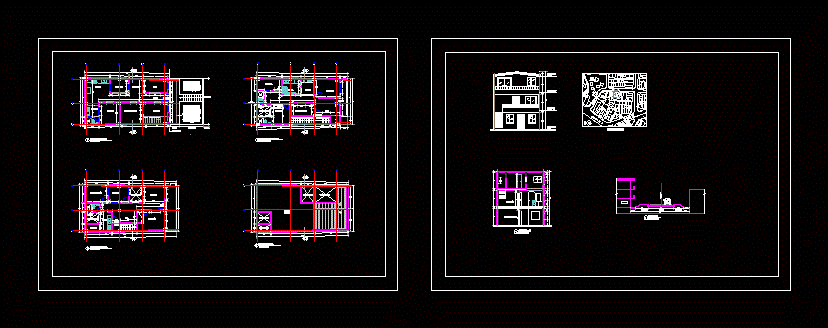House Bedroom 3 Levels DWG Plan for AutoCAD

Architectural plans; facade; court; structural drawings foundation
Drawing labels, details, and other text information extracted from the CAD file (Translated from Spanish):
iii, empty, tv, low, ban, terrace, bathroom, sac, saf, dome, up, studio, tv room, projection slab, to the municipal network, low architectural plant, cistern, comes from the municipal network, electrical connection , access, kwh, parking space / garage, kitchen, garden, living room, dining room, towards the municipal network, cacahuatillo filling, concrete floor, parapet, chamfer, sink, both directions, prefabricated slab, typical cut, compression layer, temperature, nerve, foundation plant, structural floor mezzanine, solid slab, armed with vars., both sides, nt, north, laundry room and ironing, roof plant, blade switch, total land area, total daily consumption, capacity of tinaco, free area, built area, ground floor, total built area, municipal diameter, project:, owner:, fence, location:, indicated, responsible expert :, plan:, scale:, assembly plant and isometrics, architectural plants , facade, cut, date: , ced. prof., mts., boundary:, dro, cuatlancingo, puebla, drawing:, house – room, table of areas, hydraulic data, rainwater downpipe, downspout, tee, pend., bap, sanitary symbology, tube of cold water, hot water pipe, cold water outlet, hot water outlet, household outlet, heater, dial key, stopcock, meter, hydraulic symbology, pipe by floor, pipe by slab or wall, connection, exit telephone, damper ladder, single damper, bell, contact, tv out, buzzer, load center, electrical symbology, flying butt, hydraulic isometric, heater, jug, air, pump, sink, toilet, shower, laundry, sink , sanitary isometrico, concrete tube, registry, wc, chain of rebar, skirting board, interior foundations, adjacent foundation, castle, foundation details :, structural details :, enclosure chain, washing machine, sketch map, no scale, private tulips , priva bugambilias, street oaks, sports fields, unit, housing, pines, main facade, foundation plant, structural plants, details of foundations and structural, general specifications, note
Raw text data extracted from CAD file:
| Language | Spanish |
| Drawing Type | Plan |
| Category | House |
| Additional Screenshots |
 |
| File Type | dwg |
| Materials | Concrete, Other |
| Measurement Units | Metric |
| Footprint Area | |
| Building Features | Garden / Park, Garage, Parking |
| Tags | apartamento, apartment, appartement, architectural, aufenthalt, autocad, bedroom, casa, chalet, court, drawings, dwelling unit, DWG, facade, FOUNDATION, haus, house, levels, logement, maison, plan, plans, residên, residence, structural, unidade de moradia, villa, wohnung, wohnung einheit |








