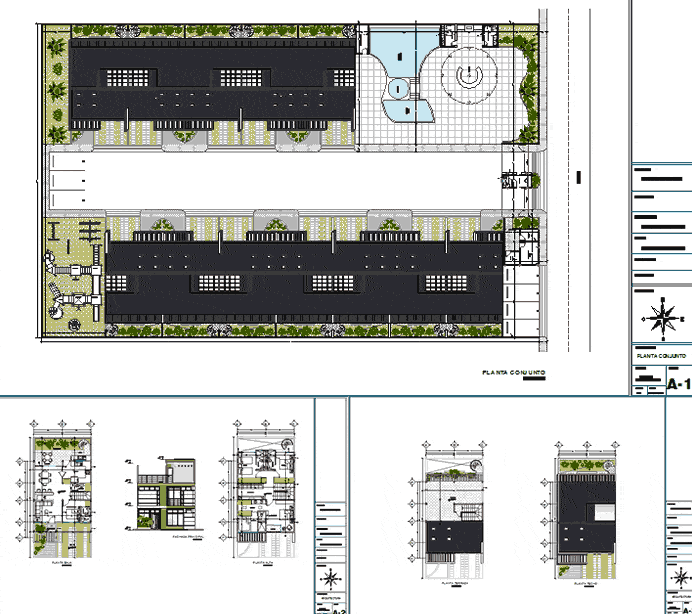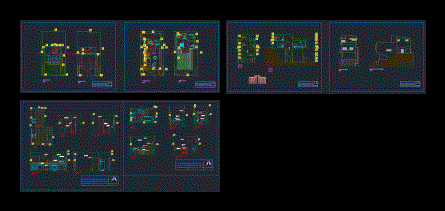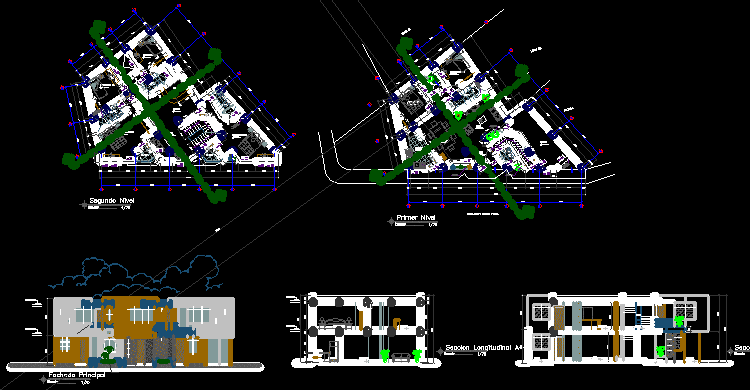House Bi-Level DWG Section for AutoCAD

House bi-level – Plants – Sections – Elevations
Drawing labels, details, and other text information extracted from the CAD file (Translated from Spanish):
national, prol. av. murillo, detail of fence, roof plan, adjoining flia cross, adjoining eduarda maygua mamani, lightened slab, terrace, adjoining neighbor, vacuum, roof, galvanized calamine, street argentina, municipal line, plastic calamine, galvanized calamine, water tank, area: the pampon, owners:, project:, seal of approval, diconsur, cross-section b-b ‘, adjoining neighbor, garage, bedroom, hall, corridor, distributor, living, patio, designer, drawing: william morales g., stamp and stamp college of architects, lamina, esc: indicated, potosi-bolivia, construction detached house, relation of surfaces, ham potosi, cupboard, hºcº retaining wall, foundation plane, cººººººººººººººººººººººººººººººººººººººººººººººººººººººººººººººººººººººººººººººººººººººººººººººººººººººººººººººººººººººººº , daily dining room, sketch of location, excentric footings of h º a º, sidewalk level, retirement, longitudinal cut a-a ‘, porch, dining room, colombia, uruguay, argentina, multiple room, dorm. visits, frontal elevation, elevation-lateral cut, store, patio, corridor, wooden railing, entrance garage, main entrance, desk, multiple room
Raw text data extracted from CAD file:
| Language | Spanish |
| Drawing Type | Section |
| Category | House |
| Additional Screenshots |
 |
| File Type | dwg |
| Materials | Plastic, Wood, Other |
| Measurement Units | Imperial |
| Footprint Area | |
| Building Features | Deck / Patio, Garage |
| Tags | apartamento, apartment, appartement, aufenthalt, autocad, bilevel, casa, chalet, dwelling unit, DWG, elevations, haus, house, logement, maison, plants, residên, residence, section, sections, unidade de moradia, villa, wohnung, wohnung einheit |








