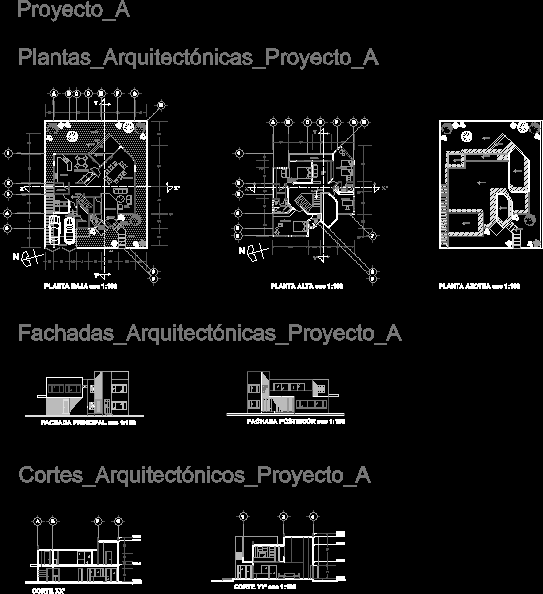House Bi-Level DWG Section for AutoCAD
ADVERTISEMENT

ADVERTISEMENT
House bi-level – Plants – Sections – Elevations
Drawing labels, details, and other text information extracted from the CAD file (Translated from Spanish):
type i, type a, n.l.t., type b, type c, e.l., window for the stair, left side side, right side side, bottom, wall, description, n.l.t. finished slab level, e.l. slab thickness
Raw text data extracted from CAD file:
| Language | Spanish |
| Drawing Type | Section |
| Category | House |
| Additional Screenshots |
 |
| File Type | dwg |
| Materials | Plastic, Other |
| Measurement Units | Metric |
| Footprint Area | |
| Building Features | |
| Tags | apartamento, apartment, appartement, aufenthalt, autocad, bilevel, casa, chalet, dwelling unit, DWG, elevations, haus, house, logement, maison, plants, residên, residence, section, sections, unidade de moradia, villa, wohnung, wohnung einheit |








