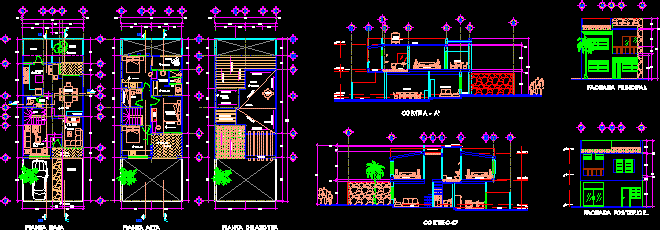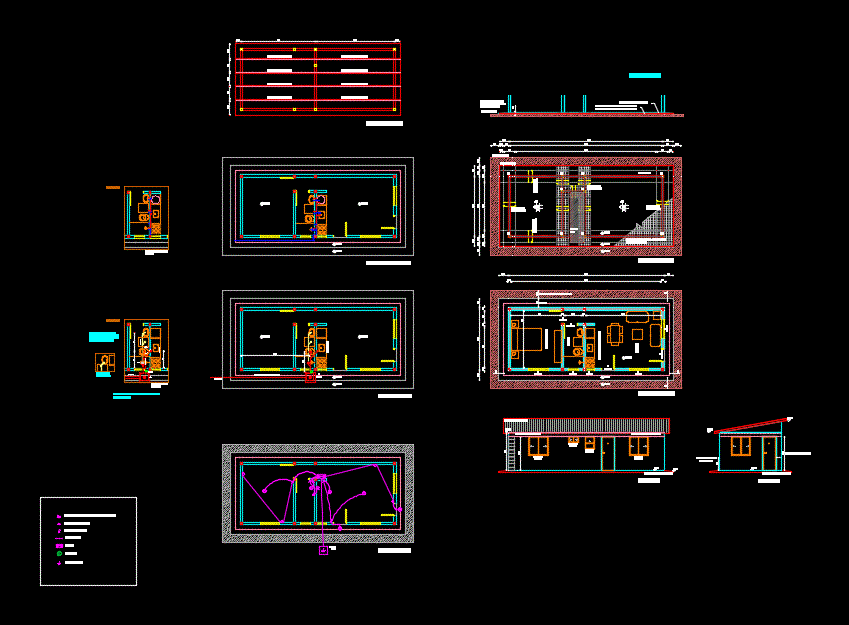House In Cancun DWG Section for AutoCAD
ADVERTISEMENT

ADVERTISEMENT
House in Cancun – Two roofs – Three bedrooms – Between mediators – Plants – Views – Sections
Drawing labels, details, and other text information extracted from the CAD file (Translated from Spanish):
main facade, rear facade., ground floor, first floor, dressing room, bathroom, balcony, bedroom, terrace, garden, portico, tv. room, living room, up, dining room, kitchen, estractor, carving, main., closet, roof plant, slope, b ‘, roof, overhead ventilation, see detail in section, cover, polycarbonate, water tank, patio, tv room ., cut a – a ‘, cut c-c’, wooden beams, polycarbonate cover, false ceiling, open
Raw text data extracted from CAD file:
| Language | Spanish |
| Drawing Type | Section |
| Category | House |
| Additional Screenshots |
 |
| File Type | dwg |
| Materials | Wood, Other |
| Measurement Units | Metric |
| Footprint Area | |
| Building Features | Garden / Park, Deck / Patio |
| Tags | apartamento, apartment, appartement, aufenthalt, autocad, bedrooms, cancun, casa, chalet, dwelling unit, DWG, haus, house, logement, maison, mediators, plants, residên, residence, roofs, section, sections, unidade de moradia, views, villa, wohnung, wohnung einheit |








