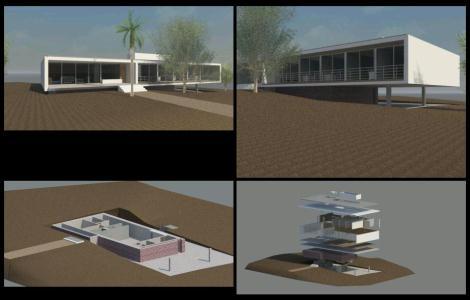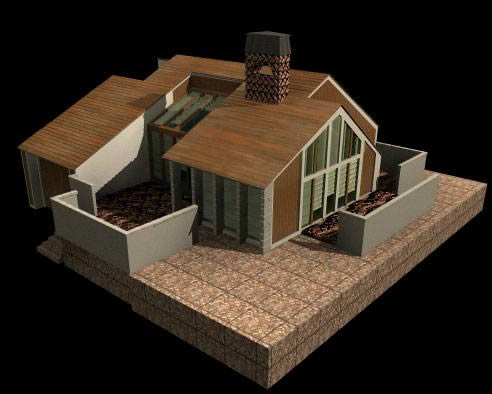House In Cascais 3D RVT Plan for Revit
ADVERTISEMENT

ADVERTISEMENT
It is the house in Cascais; Eduardo Souto de Moura; made in Autodesk Revit; – Architectural plans; location; elevations; architectural cuts (longitudinal and transverse); two construction details; axonometry exploited; axonometrics with shadows; 3D cutting of the first and second floor and some renders.
| Language | Other |
| Drawing Type | Plan |
| Category | House |
| Additional Screenshots | |
| File Type | rvt |
| Materials | |
| Measurement Units | Metric |
| Footprint Area | |
| Building Features | |
| Tags | apartamento, apartment, appartement, architectural, aufenthalt, casa, chalet, de, dwelling unit, haus, house, logement, maison, plan, residên, residence, unidade de moradia, villa, wohnung, wohnung einheit |








