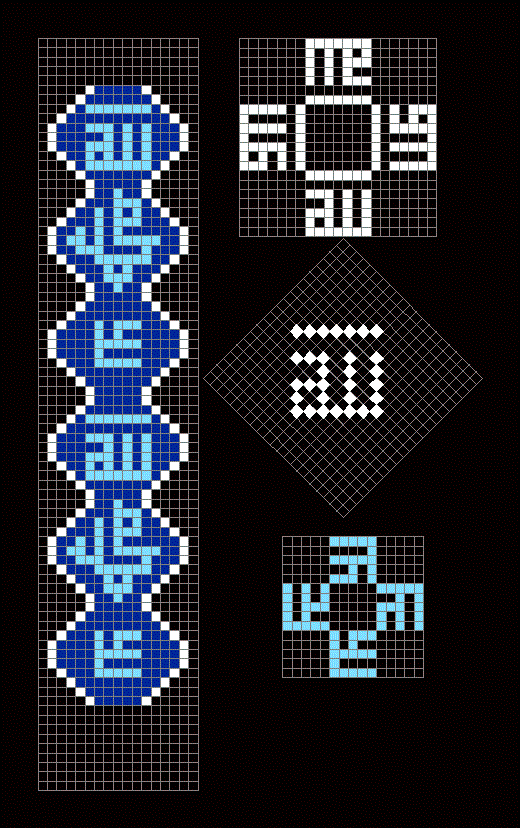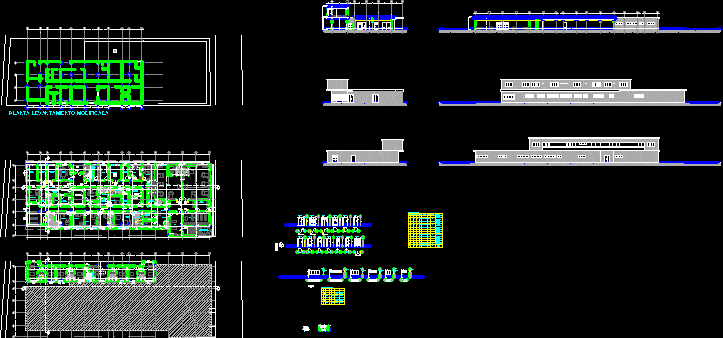House Cascais ( Portugal) DWG Full Project for AutoCAD
ADVERTISEMENT

ADVERTISEMENT
ANALYSIS TO THE PROJECT EDUARDO SOUTO DE MORA.HOUSE CASCAIS
Drawing labels, details, and other text information extracted from the CAD file (Translated from Spanish):
cut a-a ‘, cut b-b’, cut c-c ‘, cut d-d’, rear elevation, front elevation, lateral elevation
Raw text data extracted from CAD file:
| Language | Spanish |
| Drawing Type | Full Project |
| Category | Famous Engineering Projects |
| Additional Screenshots |
  |
| File Type | dwg |
| Materials | Other |
| Measurement Units | Metric |
| Footprint Area | |
| Building Features | |
| Tags | analysis, autocad, berühmte werke, de, DWG, famous projects, famous works, full, house, obras famosas, ouvres célèbres, portugal, Project |







