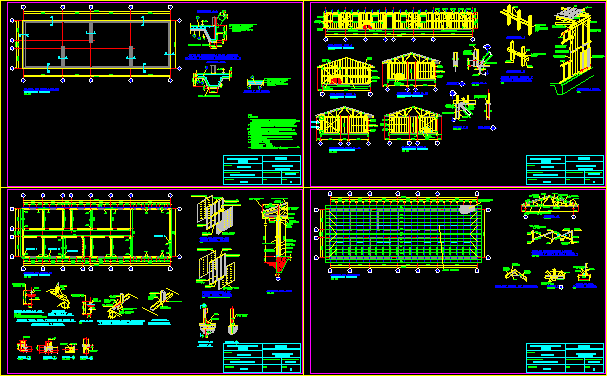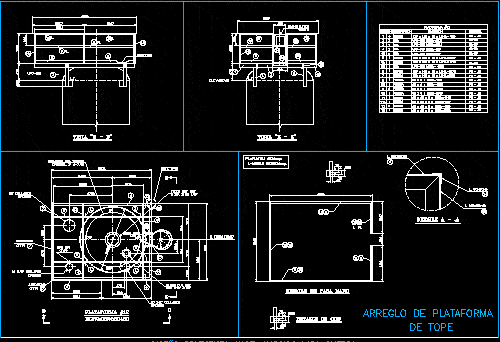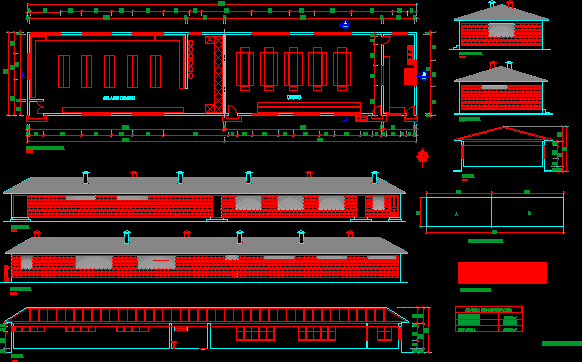House Club DWG Detail for AutoCAD
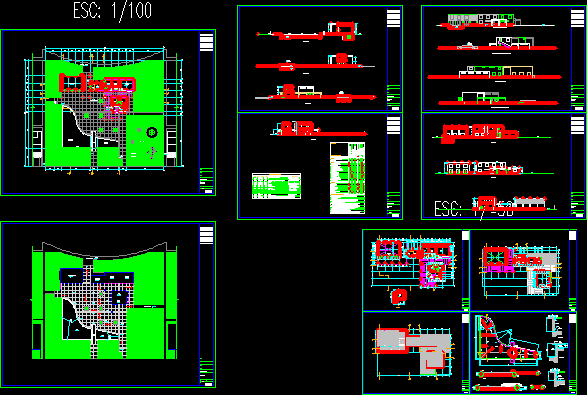
House Club with multiple use spaces – Hygienic services, kitchen, gym , expansion and pool – Pool details
Drawing labels, details, and other text information extracted from the CAD file (Translated from Spanish):
multipurpose room, bathroom ladies, bathroom males, kitchen, mini-market, administration, waiting, and topic, deposit, income, main, area tables, bathroom, dump, cleaning, room, pumps, pump room, clinic , plywood, multipurpose room, administration, gym, bedrooms, living room, kitchen, minimarket, kitchen, waiting room, width, tempered glass, environments, specifications, box vain, sill, type, height, room pumps, plywood, apersianada, cleaning, double sheet, tempered glass, gymnasium, double swinging leaf, tempered glass, multipurpose room, administration, plywood, vaiven, double sheet, plywood, administration, topical, waiting, office, warehouses, locker rooms, board room, gym, bedrooms, living room, bathrooms, bedrooms, wood counterpolar, plane :, specialty :, location :, sheet :, project :, file :, scale :, date :, owner: , architecture , professional:, first floor, basement, club house, final revision, second floor, roof plan, revisions: cuts, cuts, lifts, pool, cut aa, bb cut, cut cc, pool, details, exhaust duct smoke, sink, leave passes, gym, living room, duct, painting of finishes, dep., bridge, general plant, pool adults, children pool, children, playground, grass floor, shower, conchuela, minimarket, red, green, magenta, cyan, blue, white, yellow, ladies and gentlemen baths, access to accommodation, office and topical, bathroom, deposits, restrooms, duct projection, burnished polished cement, rough cement, filled with block of red concrete on compacted sand, terrazzo washed with gray granite, cement brick and concrete facing the same lead, lacquered and painted with synthetic latex. linear joint between columns and walls, mooring with wicks of faith, height, top wall tarred to lead, burnished and painted with synthetic latex, tarrajeo with waterproofing additive, finished with epoxy paint, tarramatized ceilings and painted with synthetic latex, solaced ceilings and painted with synthetic latex, coverings.- clay cake and pastry brick. tarrajeo polished on top, exposed beams, gym staircase, bathroom, living room, staircase, multipurpose room, wait for administration, administration, waiting medical post, clinic and topic, bathroom and clinic topical, clinic and topic deposit, men’s bathroom, women’s bathroom, cleaning room, kitchen tanks, outdoor areas and terrace, swimming pool, floor and walls, swimming pool, edge, technical specifications, basement, swimming pool equipment room, polished cement , terrazzo washed, wall solaqueado, tarrajeo waterproof, tarra satin, solaced ceiling, floors, walls and cr, facades, level plan, path of conchuela, medical post, mini market, room of multiple uses, bathrooms
Raw text data extracted from CAD file:
| Language | Spanish |
| Drawing Type | Detail |
| Category | Parks & Landscaping |
| Additional Screenshots |
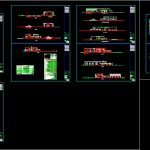 |
| File Type | dwg |
| Materials | Concrete, Glass, Wood, Other |
| Measurement Units | Metric |
| Footprint Area | |
| Building Features | Pool |
| Tags | amphitheater, autocad, CLUB, DETAIL, DWG, expansion, gym, house, hygienic, kitchen, multiple, park, parque, POOL, recreation center, Services, spaces |



