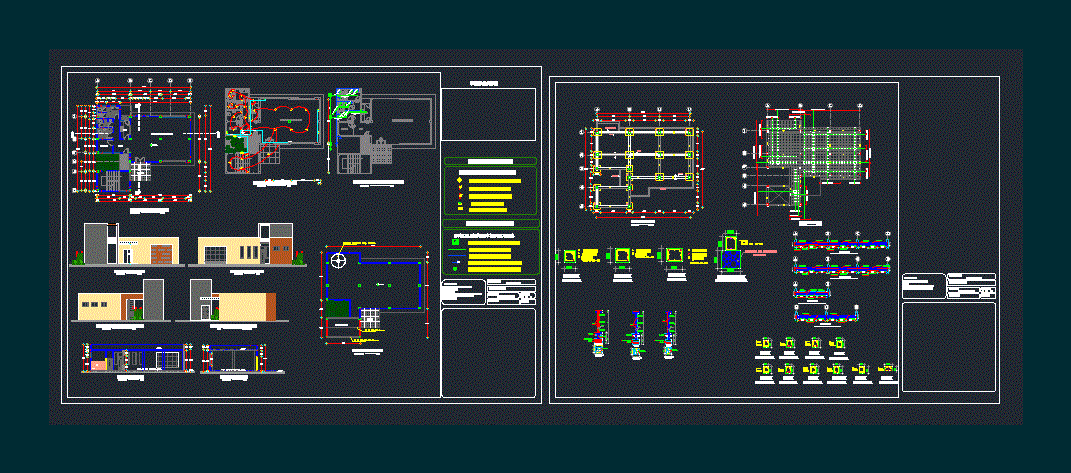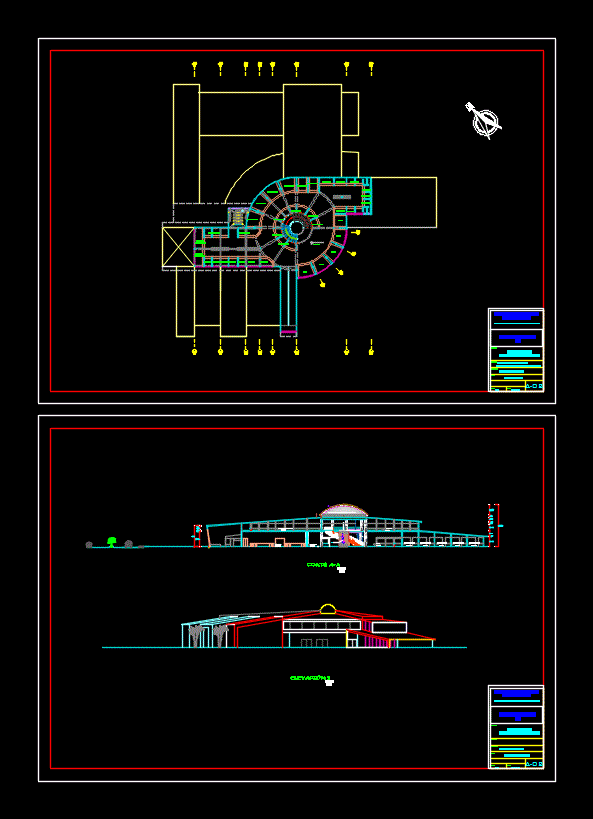House Construction Plants Construction Details Home / DWG Detail for AutoCAD

home wirkshope ti neighborhoods or communities.Structural details
Drawing labels, details, and other text information extracted from the CAD file (Translated from Spanish):
ledgelyn countertop lavatory, wht, chain detail, concrete foundation, cyclopean, multiple use area, bar, cellar, porch, hall, area of multiple use, contains:, home workshop, architectural plant, elevations, sections, those indicated, file:, date:, drawn by :, scale:, sheet :, project :, plumbing, symbology, location, symbology, electrical installations, incandescent lamp, double switch, single switch, electrical outlet, breaker box, sanitary facilities, box revision aa.ss., pvc pipe aa. ss., drinking water point, pvc pipe aa. pp., water supply point, electrical installations, section a – – – – – – – a, scale, main elevation, rear elevation, left lateral elevation, right lateral elevation, section b – – – – – – – b, plant terrace, metal roof, column, detail of plinth and foundation, curbstone, cyclopean concrete, chain, foundation, improvement, with ballast, concrete wall, cyclopean, foundation plant, slab, structural details, details of imentacion
Raw text data extracted from CAD file:
| Language | Spanish |
| Drawing Type | Detail |
| Category | City Plans |
| Additional Screenshots |
 |
| File Type | dwg |
| Materials | Concrete, Other |
| Measurement Units | Metric |
| Footprint Area | |
| Building Features | |
| Tags | autocad, city hall, civic center, community center, construction, constructive details, DETAIL, details, DWG, home, house, neighborhoods, plants, section, workshop |








