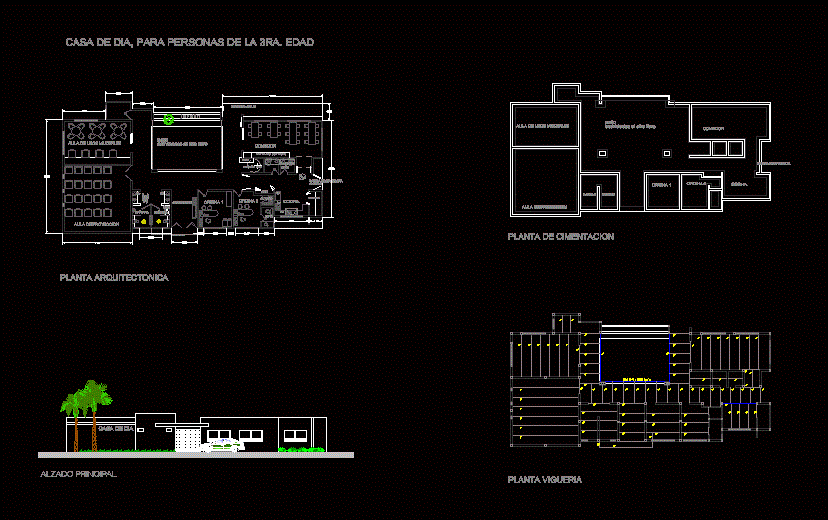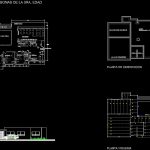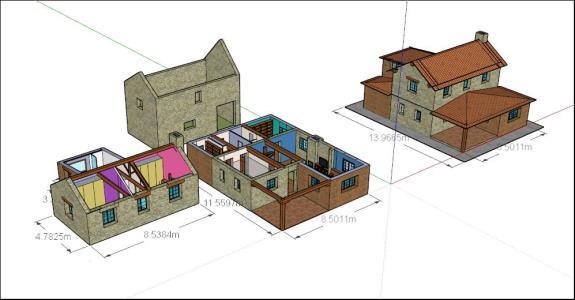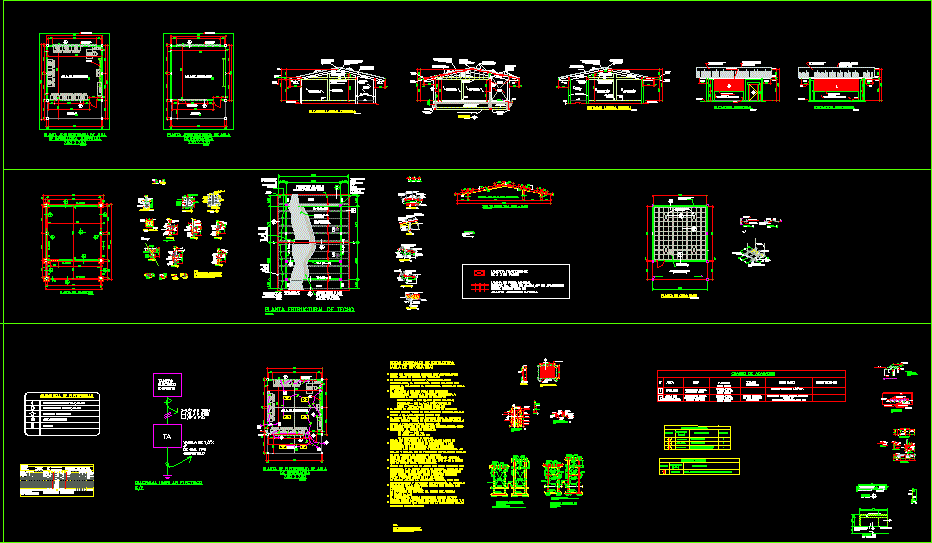House Day DWG Full Project for AutoCAD
ADVERTISEMENT

ADVERTISEMENT
House Project day for elderly people; which features architectural floor 1st level; facade and beams and foundation plan
Drawing labels, details, and other text information extracted from the CAD file (Translated from Spanish):
b a r r a d e r v i c i o, kitchen, est., lav., ref., bathroom, vent. overhead, oratory, bench, holy, bathroom, file, toilet, bathrooms h., bathrooms m., toilet, general access, outdoor activities, garden, patio, dining room, multipurpose room, projection room, pantry, exit emergency, services, day house, architectural plant, main elevation, foundation plant, vigueria plant, asylum income, boveda projection
Raw text data extracted from CAD file:
| Language | Spanish |
| Drawing Type | Full Project |
| Category | City Plans |
| Additional Screenshots |
 |
| File Type | dwg |
| Materials | Other |
| Measurement Units | Metric |
| Footprint Area | |
| Building Features | Garden / Park, Deck / Patio |
| Tags | architectural, autocad, city hall, civic center, community center, day, DWG, elderly, features, floor, full, house, Level, people, Project, st |








