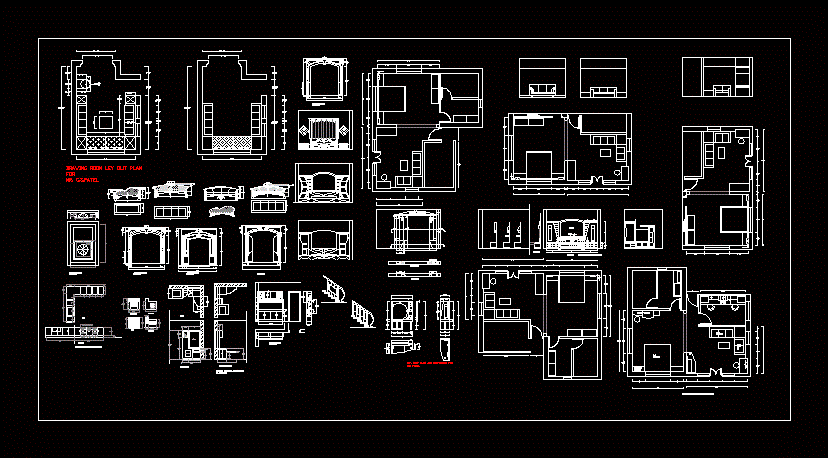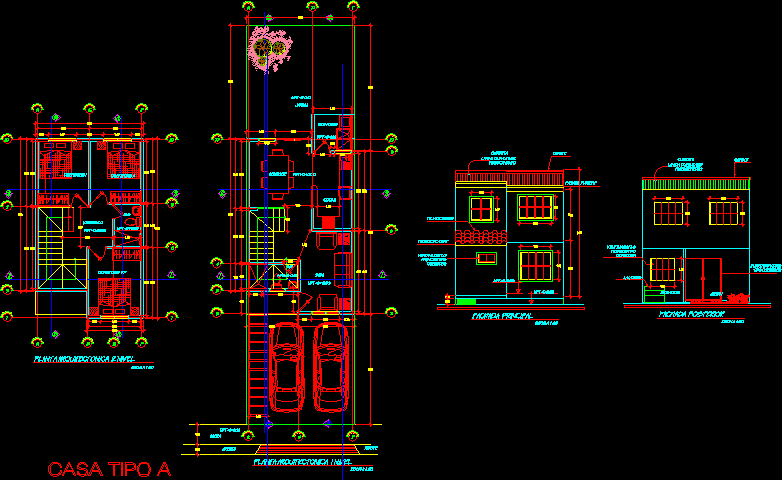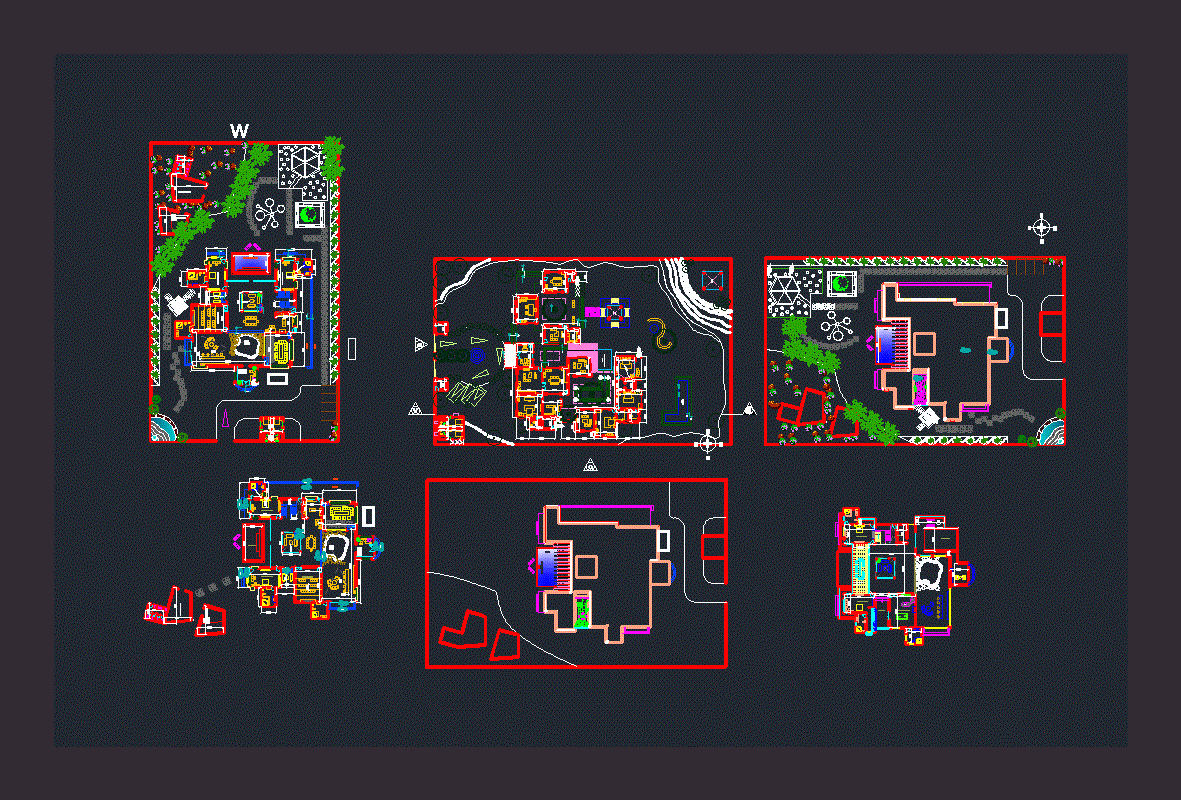House Design DWG Block for AutoCAD
ADVERTISEMENT

ADVERTISEMENT
Interior of house design; modern interior design; interior of bedroom; kitchen and drawingroom
Drawing labels, details, and other text information extracted from the CAD file:
window, plan, elevation, side elevation, t.v. unit of master bed room for mr. c.s patel, front ele., section, side ele., plan, elevation, kitchen detail for mr. c.s.patel, celling of pooja room mr. c.s.patel, servis counter for mr. c.s.patel, main arch design for mr. c.s.patel, writing table, ley out of bed room for mr. c.s.patel, front elevation, side section, bed detail for mr. c.s.patel, section a a’, section bb’, t.v. unit plan and elevation for c.s. patel, drawing room ley out plan for mr. c.s.patel
Raw text data extracted from CAD file:
| Language | English |
| Drawing Type | Block |
| Category | House |
| Additional Screenshots |
 |
| File Type | dwg |
| Materials | Glass, Other |
| Measurement Units | Metric |
| Footprint Area | |
| Building Features | |
| Tags | apartamento, apartment, appartement, aufenthalt, autocad, bedroom, block, casa, chalet, Design, dwelling unit, DWG, haus, home, house, interior, kitchen, logement, maison, modern, residên, residence, unidade de moradia, villa, wohnung, wohnung einheit |








