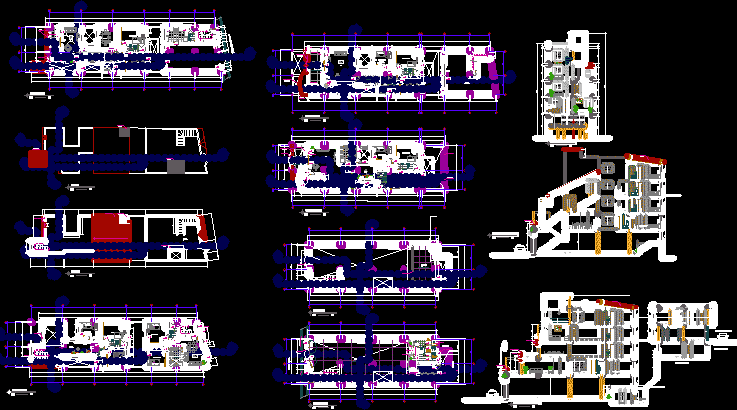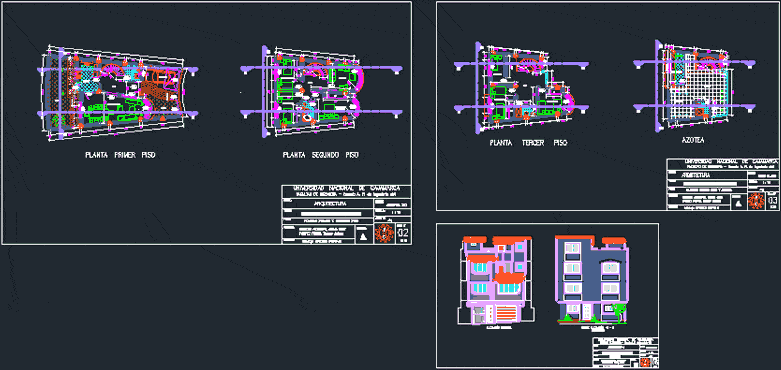House Designed On Inclined Floor DWG Section for AutoCAD
ADVERTISEMENT

ADVERTISEMENT
Plants – Sections – Elevations
Drawing labels, details, and other text information extracted from the CAD file (Translated from Spanish):
mezzanine, scale, terraces, second level, stage, room, kitchen, patio, dining room, third level, laundry, master bedroom, cl., fourth level, av. north, local, rooftop, roof, fifth level, ss.hh., s.u.m., primel level, c a l l, color ceramic floor, natural floor, path line, proy. roof, Andean tile, living room, corridor, storage, ceilings, planter projection, metal railings, retaining wall, planters, translucent roof projection, translucent fiber roof, Andean roof tile, ——–, projection of beam, proy. low roof, street, longitudinal cut a-a ‘, natural terrain, cross section b-b’, longitudinal cut c-c ‘, chimney
Raw text data extracted from CAD file:
| Language | Spanish |
| Drawing Type | Section |
| Category | House |
| Additional Screenshots |
 |
| File Type | dwg |
| Materials | Other |
| Measurement Units | Metric |
| Footprint Area | |
| Building Features | Deck / Patio |
| Tags | apartamento, apartment, appartement, aufenthalt, autocad, casa, chalet, designed, dwelling unit, DWG, elevations, floor, haus, house, inclined, logement, maison, plants, residên, residence, section, sections, unidade de moradia, villa, wohnung, wohnung einheit |








