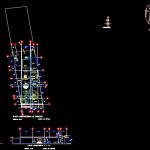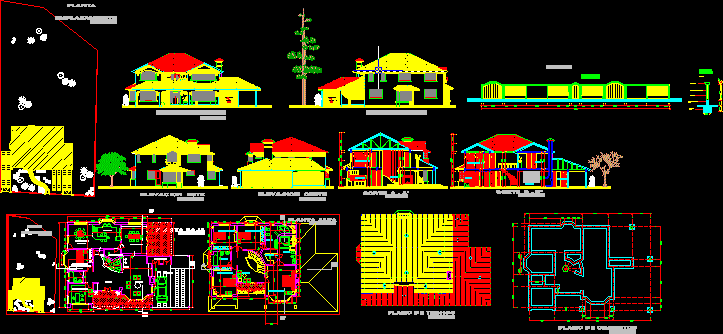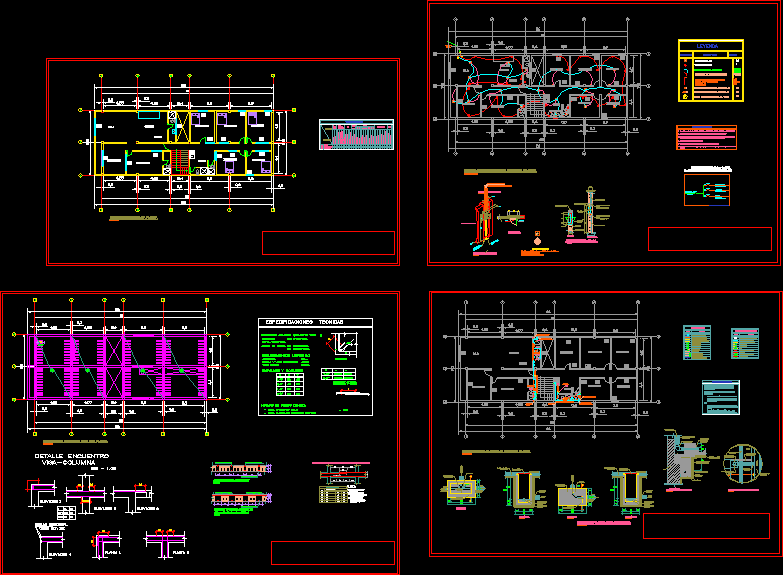House For Diamond Field DWG Block for AutoCAD

Rural house in a field called COMMON; diamond shaped. Contains everything you ask the authority to permit construction .
Drawing labels, details, and other text information extracted from the CAD file (Translated from Spanish):
of the registry, block wall, septic tank plant., septic tank detail., log tops., water level., concrete floor., filter., filter, to the well, location, assembly plant., dimensions: in meters, orientation, main facade of project., surface to build., detail of castle, without scale, in both directions, armed with, concrete wall, detail of record, variable, pvc, tube, dimensions in cms ., half cana, pvc, both directions, wire, registration plant, construction, concrete, floor, board, counter frame, blind cover, reinforced concrete and, counter frame, with steel angle, angle frame, npt , blind top, detail of roof slab, rich, patching and stucco, flattened plafon to three layers rich, enparche and stucco, top finish on rooftop includes :, melted, calcret and putty, roof ridge, concrete leveling chain, roof chamfer, foundation detail, masonry, scale, block wall, concrete chain, rock san a, firm concrete, natural terrain, rubble, mortar, pit, master bedroom, kitchen, stay, dining room, cellar, terrace, pit, project architectural plant., farm, caucel, sports field, back facade of project. , ground area :, sup. to build:, box of areas :, responsible for the work: ing. felipe de jesús noh., construction of house – room., plan :, name of the owner :, mr. antonio urtecho noh., address of the property :, dimensions: indicated, scales: indicated, drew: y. v. s. s., signature of expert.
Raw text data extracted from CAD file:
| Language | Spanish |
| Drawing Type | Block |
| Category | House |
| Additional Screenshots |
 |
| File Type | dwg |
| Materials | Concrete, Masonry, Steel, Other |
| Measurement Units | Metric |
| Footprint Area | |
| Building Features | |
| Tags | apartamento, apartment, appartement, aufenthalt, autocad, block, called, casa, chalet, common, construction, dwelling unit, DWG, field, haus, house, logement, maison, permit, residên, residence, rural, shaped, terrain, unidade de moradia, villa, wohnung, wohnung einheit |








