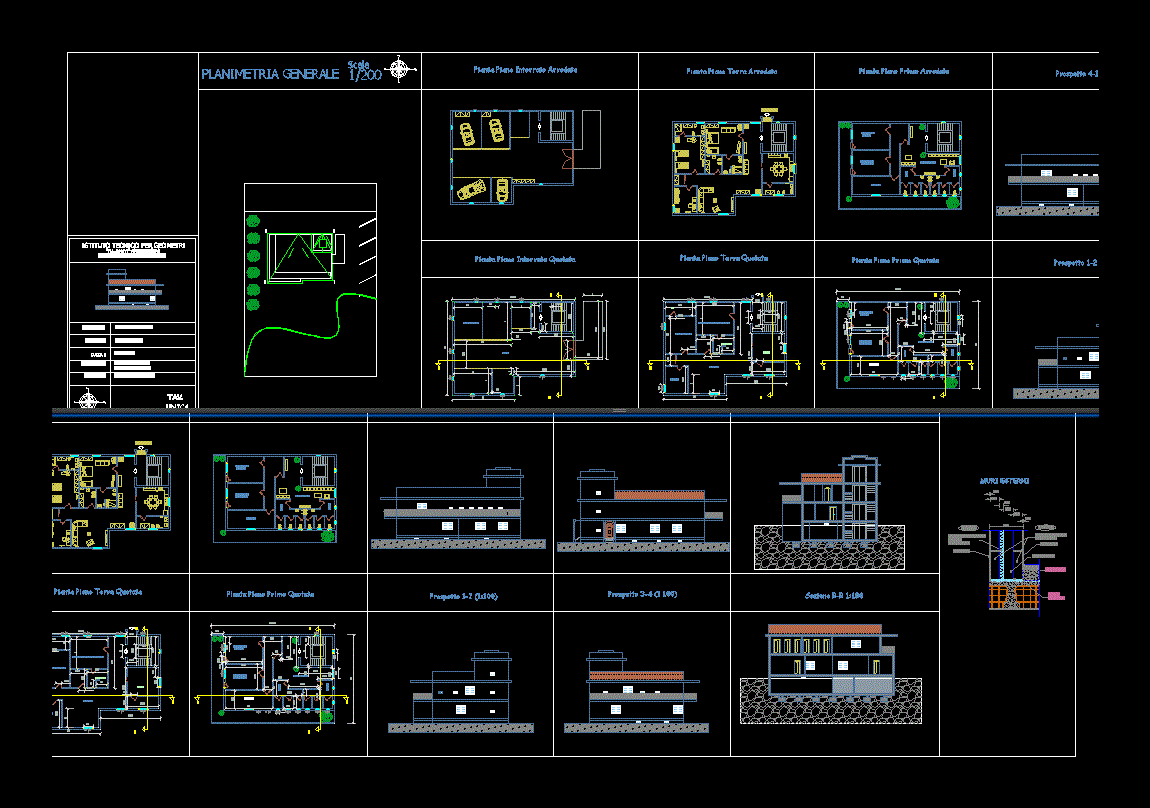House Doctors – Study DWG Section for AutoCAD

Plants – sections – facades – dimensions – designations
Drawing labels, details, and other text information extracted from the CAD file (Translated from Italian):
ambulance, entrance, furnished underground floor plan, ground floor furnished plant, first floor plan furnished, listed underground floor plan, listed ground floor plan, first floor plan listed, waiting room, women, men, storage, consulting, gynecology, medicine, polyurethane insulation, foam, perforated bricks, plaster, inner tube, interior, exterior walls, felt, superfle ‘, isolgomma, general plan, staircase, object :, class:, date:, apartment project, teacher:, ing. michele loiudice prof. antonio mancini, student: gigantelli danilo franco, technical institute for surveyors, viale padre pio da pietrelcina sn, tav., unique, parking, garage, kitchen, bedroom, master bedroom, guest toilet
Raw text data extracted from CAD file:
| Language | Other |
| Drawing Type | Section |
| Category | House |
| Additional Screenshots |
 |
| File Type | dwg |
| Materials | Other |
| Measurement Units | Metric |
| Footprint Area | |
| Building Features | Garden / Park, Garage, Parking |
| Tags | apartamento, apartment, appartement, aufenthalt, autocad, casa, chalet, designations, dimensions, duplex housing, dwelling unit, DWG, facades, haus, house, logement, maison, medical, plants, residên, residence, section, sections, study, unidade de moradia, villa, wohnung, wohnung einheit |








