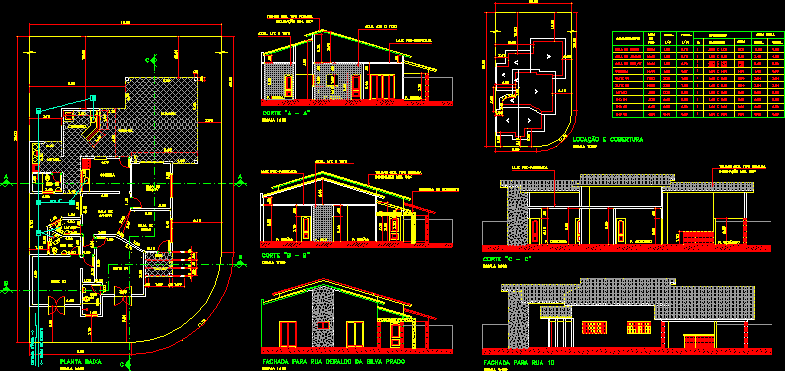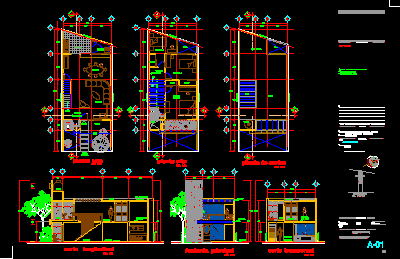House, Duplex, 6 Bedrooms, 5 Baths – – Cameroon DWG Block for AutoCAD
ADVERTISEMENT

ADVERTISEMENT
Duplex with 6 bedrooms and 5 bathrooms
Drawing labels, details, and other text information extracted from the CAD file (Translated from French):
main frontage, right side driveway, left side driveway, terrace, floor plan, master bedroom, toil, kitchen, plan of foundation, plan of subdivision, dining room, office, hallway, bathroom, parents room, dressing room, plan of distribution rdc, section t: t, section g: g, wc, roof plan, ground plan, cbs buildings, plans – drawings – realizations, apd, project of: m. mvogo city of: yaoundé, scale :, aps
Raw text data extracted from CAD file:
| Language | French |
| Drawing Type | Block |
| Category | House |
| Additional Screenshots |
 |
| File Type | dwg |
| Materials | Other |
| Measurement Units | Metric |
| Footprint Area | |
| Building Features | |
| Tags | apartamento, apartment, appartement, aufenthalt, autocad, bathrooms, baths, bedrooms, block, casa, chalet, duplex, dwelling unit, DWG, haus, house, logement, maison, residên, residence, unidade de moradia, villa, wohnung, wohnung einheit |








