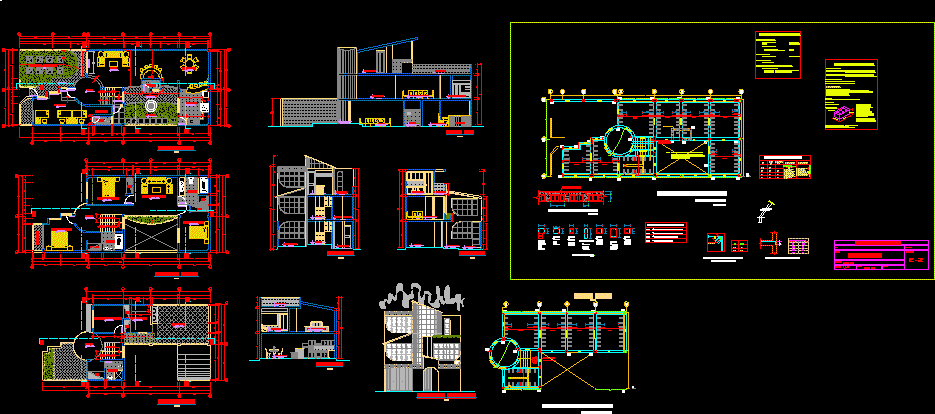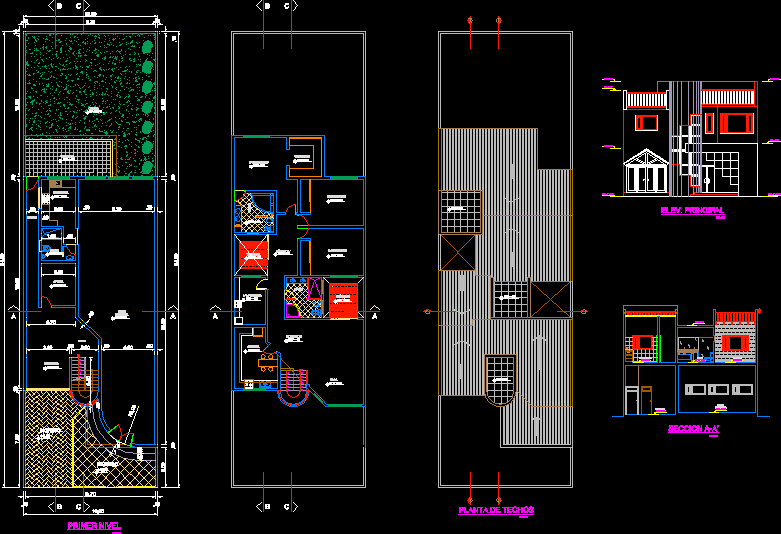House DWG Block for AutoCAD

House – Central Garden
Drawing labels, details, and other text information extracted from the CAD file (Translated from Spanish):
npt., owner, address:, esc., plane, date, cad :, lamina, architecture, project:, detached house, parking, study, hall, kitchen, garden, bar, terrace, first level, file, sshh, second level, vest, be intimate, bedroom, third level, tendal, dorm. service, laundry, room, dining room, balcony, lightened first level, sheet number:, engineer :, date:, drawing:, floor:, scale:, prop., location:, lightened, typical lightened detail, folding detail abutments, column d, plate or beam, standard hook detail, length of hook l, in columns and beams, reinforced concrete porticos, design parameters, confined masonry, direction x:, direction and:, -structural system, – columns and beams, -lightened and flat beams, -pressure admissible, -concrete armed, -acero, -coatings :, all masonry units of load-bearing walls shall be manufactured with the minimum dimensions indicated in this plan, shall be machined from fired clay and classify with type IV of the corresponding ITINEC standard. masonry units for partition walls could be made of brick, tambourine or similar., mortar:, technical specifications, beams, slabs, overlaps and joints, slabs and beams, columns, columns, concrete, cyclopean, reinforced concrete, coatings:, partition, picture of stirrups for beams, in both directions, section of columns, note :, last row of bricks after having, emptying the roof slab, lightened third level, ing. edwin palza chambe, edwin palza chambe, foundations, bar, corridor, roof, cut aa ‘, car-port, cut bb’, lavand., main lift, cut cc ‘, cut dd’, ss.hh., elevation and cuts
Raw text data extracted from CAD file:
| Language | Spanish |
| Drawing Type | Block |
| Category | House |
| Additional Screenshots |
  |
| File Type | dwg |
| Materials | Concrete, Masonry, Other |
| Measurement Units | Metric |
| Footprint Area | |
| Building Features | Garden / Park, Parking |
| Tags | apartamento, apartment, appartement, aufenthalt, autocad, block, casa, central, chalet, dwelling unit, DWG, garden, haus, house, logement, maison, residên, residence, unidade de moradia, villa, wohnung, wohnung einheit |








