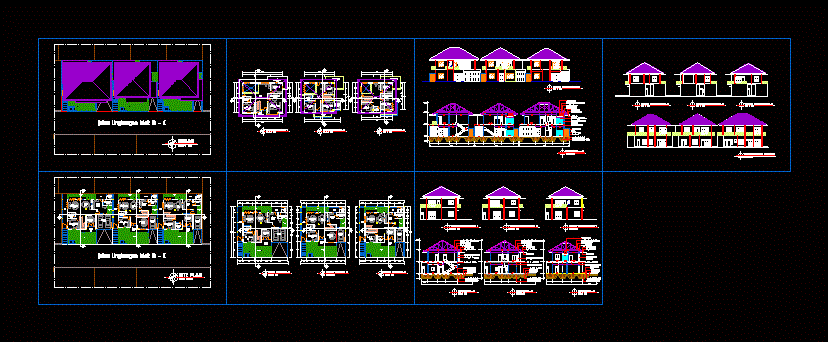House DWG Block for AutoCAD
ADVERTISEMENT

ADVERTISEMENT
House for living; 2 floor and modern minimalis
Drawing labels, details, and other text information extracted from the CAD file (Translated from Indonesian):
family, r. guest, r. dining, guest bed, garage, kitchen, sleeper bed, garden, terrace, sleeper main, drying area, balcony, main, neighborhood block b – c, situation, site plan, light steel roof truss, glazing, ring balk, zinc chamber, lisplank, aluminum frame, brick wall, master beam, concrete sloof, foot plate foundation, stone foundation, urug ground, original soil, no concrete slab, aluminum sliding door, window sills, aluminum, ceramic wall km, gypsum plafond, foot plate foundation of concrete, front view of building, piece a – a ‘, piece d – d’, piece c – c ‘, piece b – b’, r. main bed, upper tandon, rear view of the building
Raw text data extracted from CAD file:
| Language | Other |
| Drawing Type | Block |
| Category | House |
| Additional Screenshots |
 |
| File Type | dwg |
| Materials | Aluminum, Concrete, Steel, Other |
| Measurement Units | Imperial |
| Footprint Area | |
| Building Features | Garden / Park, Garage |
| Tags | apartamento, apartment, appartement, aufenthalt, autocad, block, casa, chalet, dwelling unit, DWG, floor, haus, house, living, logement, maison, modern, residên, residence, unidade de moradia, villa, wohnung, wohnung einheit |








