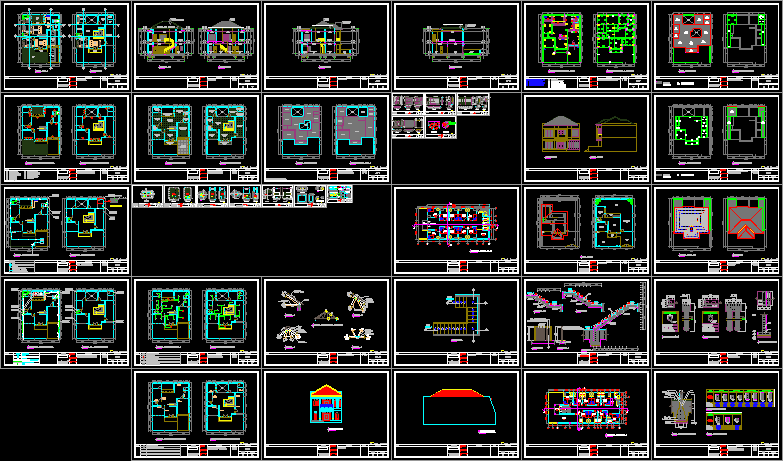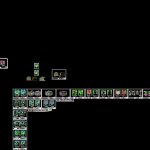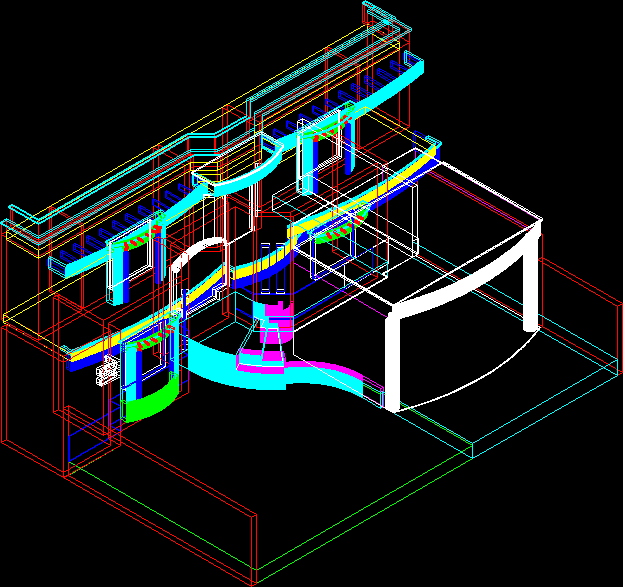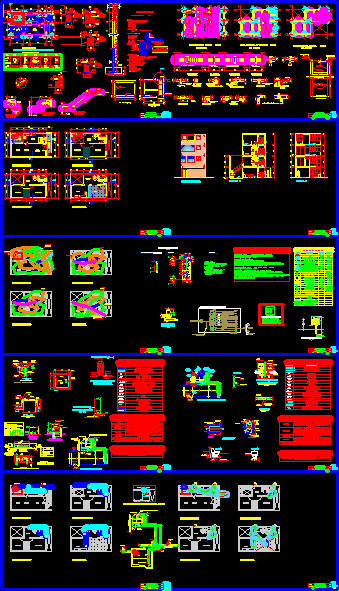House DWG Block for AutoCAD

Little House with wonderful design
Drawing labels, details, and other text information extracted from the CAD file (Translated from Indonesian):
aye, r.tamu, scale, item scope, scale, building development division, engineer, sheet code, quantity, sheet, note: hope brilliant, institutional bed, twin bed, carport, garden, guest bed, garage, , r. guest, r. check, r. labor, r. wait, r. eat, r. family, k. main bed, sleeping child, kitchen, musholla, k. maid, warehouse, t. washing, dimension, tul. principal, tul. stirrup, quality of concrete, code, piece, washer, void, r. tv, r. relax, r.cuci, clothesline, balcony, studio photo, up, down, existing plan, vacant lot, salon, c a r p o r t, g a r a s i, k.tidur main, k.pbt, renc. foundation, sloof and beam, ppt, pbkt, pps, dag concrete, renc. roof frame roof, roof truss plan, roof, ceiling, ring beam, gutter deck, galvalum roof frame, ridge, light steel roof truss, mushollah, r. maid, tile, r. main bed, gypsum ceiling, level plate, fence, t. drying, hollow interconnection with screw system, detail frame ceiling, camphor wooden door, ex royal lock, door detail, multiplek layer, wooden door leaf , leaf wood door panil camper finishing ex. nippe brown, clear glass ex. asahi mas, detail pt, pt garden door pk bathroom door, pvc frame, pvc door leaf, pvc door, detail pk, window detail, aluminum frame, detail bv, ampyangan, multi color, ex. granito, ex. platinum, see detail, see, detail,: toto, sink faucet, ceramic floor, ex. romance, ceramic wall, ex. kia,: local, detail pile cup detail of ladder plate, pedestal, field, detail of column reinforcement, detail of beam reinforcement, species, ceramic floor, trasram, urugan sirtu, stone stone foundation, anstamping, sand urug, detail foundation detail penulangan column detail columns, galvalum framework, tiles, galvalum glues, wuwungan, details galvalum horses, detail a, detail b, detail c, detail d, floor plan, level, detail railing, anchor, staircase, septictank, description, jar. dirty water pipe:, jar. pipe inter tub, absorbent well, tub control, notation, avour, panel mcb, ex.phillips outlet, water proof contacts ex.phillips, code, note, faucet, water meter, water pipe network, water pump, under existing, from puddle, pump, inlet tank, ouitlet tank, kitchen table table cut aa bb, kitchen table plan, floor, concrete plate, rebate, concrete blanket, from closed km, mta channel to impregnation, disposal, sand, fitting. bt. trassram, soil urug, pots, water reservoir plan, tank cover plan, sketched tank cover plan, septictank plan, pot. septictank, pot. recharge, pots. tub control, det. close absorbent well, detail septictank detail infiltration detail tub control, detail planting tanks a-a, b-b, handle, front view, side view
Raw text data extracted from CAD file:
| Language | Other |
| Drawing Type | Block |
| Category | House |
| Additional Screenshots |
 |
| File Type | dwg |
| Materials | Aluminum, Concrete, Glass, Steel, Wood, Other |
| Measurement Units | Metric |
| Footprint Area | |
| Building Features | Garden / Park, Deck / Patio, Garage |
| Tags | apartamento, apartment, appartement, aufenthalt, autocad, block, casa, chalet, Design, dwelling unit, DWG, haus, home, house, logement, maison, residên, residence, unidade de moradia, villa, wohnung, wohnung einheit |








